Council to make a decision on AHMM scheme next week
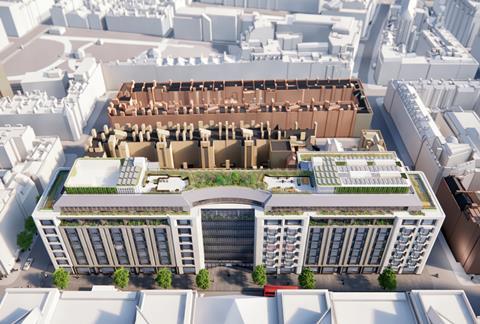
Controversial plans by AHMM to demolish an entire city block in Marylebone and replace it with an eight-storey mixed-use scheme have been recommended for approval by Westminster planning officers.
Councillors meet next week to make a decision on the proposals for 28,000 sq m of office space and 17 homes on land bounded by Baker Street, Blandford Street, Dorset Street and Broadstone Place.
The building has been designed for a joint venture between Derwent London and Lazari Investments with the Portman Estate, which have described the existing row of five buildings as the last remaining strategic development site in the Baker Street area.
It will be the latest in a string of increasingly contentious planning decisions over the past few months on major demolish and rebuild schemes in the borough’s central commercial district which have been taken in light of the council’s intention to become a “retrofit first” city.
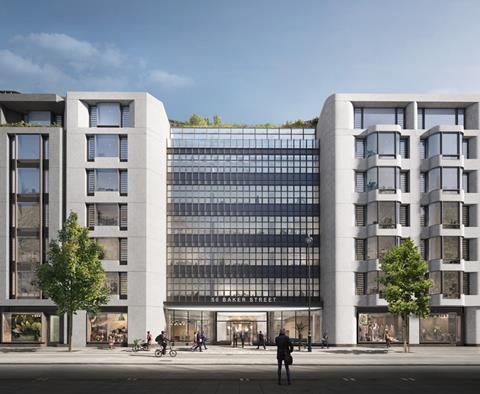
A committee hearing in April refused plans by Fathom Architects to redevelop a block on Savile Row despite the scheme being deemed compliant with local planning guidance, while a Foster & Partners-designed retrofit in Mayfair was granted approval.
But another demolish and rebuild scheme on Savile Row by PLP was unexpectedly approved by the committee last month despite the proposals being recommended for refusal by planning officers on heritage and sustainability grounds.
Officers have backed AHMM’s Baker Street proposals despite a series of objections from consultees on sustainability grounds due to the demolition of the site’s existing buildings.
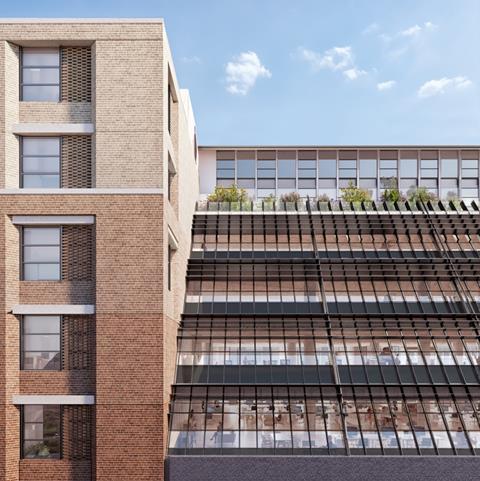
A council report said reusing the buildings would not be viable because of differing floorplates. While the developers had looked at retaining one building, Accurist House, a study found this would have a comparable upfront carbon impact of redeveloping the whole site.
The Ancient Monuments Society said: “It is disingenuous for the application to argue the existing buildings cannot be sustainably adapted and reused due to the different levels of the floor plates between each building, then to introduce a residential component that has different floor levels to the rest of the building.
“Adapting at least one of the existing buildings for residential would certainly help break up the dominance of the proposed building, and reducing the overall height would help it fit better with the surrounding area.”
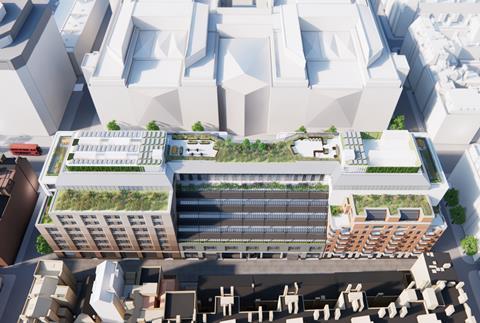
More than 40 letters of objection were also sent in by members of the public questioning the scheme’s sustainability and describing the decision for a full redevelopment approach as “based on a pre-conceived commercial position”.
The developers have committed to reusing 59% of the existing Accurist House by retaining its raft foundations and said the new building would have significantly better operational energy performance than the existing buildings.
The project team includes planning consultant Gerald Eve, landscape architect LDA Design, structural engineer Buro Happold, MEP and services engineer Cundall, cost consultant Aecom and project manager Gardiner & Theobald.
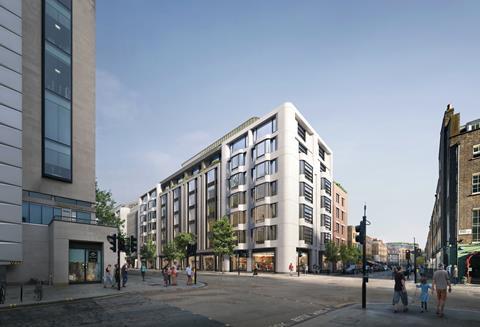


























No comments yet