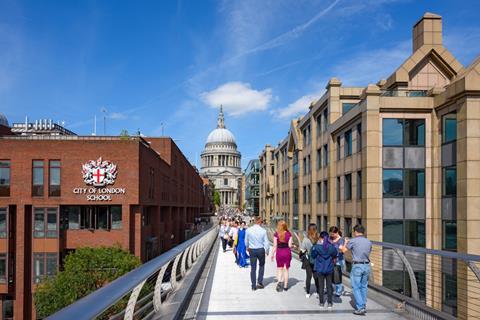Architects eye next phase of City of London revamp
A competition has been launched to design the next three phases of the historic City of London School’s expansion plan.
Architectural practices have been invited to design the second, third and fourth parts of a masterplan for the boy’s school, located on the northern bank of the Thames opposite the Tate Modern and adjacent to the Millennium Bridge.

The school, where annual fess top £18,000 and whose former pupils include Harry Potter actor Daniel Radcliffe and writer Kingsley Amis, said the competition will be an opportunity to “introduce innovative and sustainable architectural solutions” to the highly constrained campus, which currently has a road bridge running through it.
Up to seven practices will be shortlisted for the second stage of the two-stage competition and each given an honorarium of £1,000, with the winning team awarded a contract estimated to be valued at £630,000.
The second phase will consist of a new courtyard building to the west of the school’s playground.
The third phase will be a one-storey extension to the fifth floor of the junior school building to provide three new labs, a technicians’ break room, space for storage, trolleys, additional WCs, and space for computers or a project lab.
The fourth phase will involve opening the school’s circulation spaces to “transform the way the school feels”.
The £2.2m first phase to rejig a pair of squash courts and a fencing hall was awarded last year to Tim Ronalds Architects – which also drew up the wider masterplan.
The 900-place school, which was founded by an act of parliament in 1834, was originally located on Milk Street in the heart of the City before moving to a palatial Victorian building on the Victoria Embankment in 1883. It moved to its current post-modern premises, designed by former student Thomas Meddings, in 1986.


























No comments yet