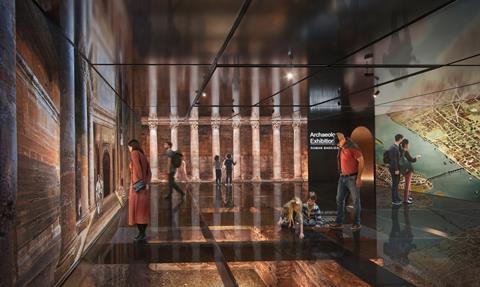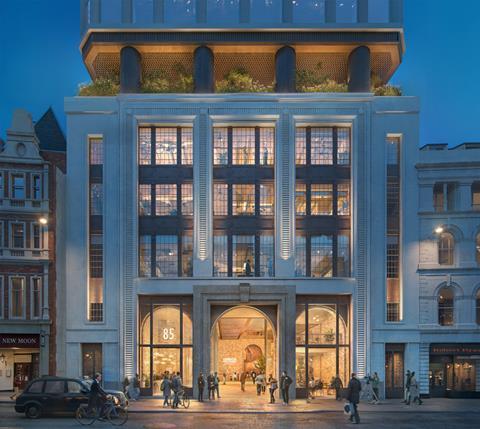Revised plans for 85 Gracechurch Street scheme to be submitted this spring following basilica find

The discovery of a Roman basilica at the site of planned tower in the City of London has meant the height of the building will be reduced by two storeys to allow the remains to be on permanent public display in the basement.
The scheme at 85 Gracechurch Street by Woods Bagot was set to be 32 storeys high and was given planning 18 months ago. It will include a new public hall and exhibition space.
But archaeological investigations by the Museum of London Archaeology (MOLA) have uncovered Roman ruins dating to the 1st century AD and include foundations and walls constructed from flint, ragstone and Roman tile.
As a result, a revised planning application is due to be submitted to the City of London this spring which will see the tower cut down to 30 storeys.
Also in the fresh proposals will be upgrades to the public hall with retail and event space while exhibition space will be relocated to the basement to incorporate the Roman Basilica remains.
Woods Bagot said it has been working with the City “to integrate the remains into a publicly accessible exhibition and immersive visitor experience”.
A public consultation on the revised plans has been taking place this week and Ron Hertshten, chief executive of developer Hertshten Properties, said: “We are pleased to reveal remains of the Roman basilica at 85 Gracechurch Street, a major commercial building adjacent to Leadenhall Market.
“The Roman basilica will be incorporated as a world-class public experience through updates to the proposed design of the development, right in its original location.”
The outgoing chief executive of the government’s heritage watchdog, Historic England, said it had also helped shape the plans ahead of submission.
Duncan Wilson added: “To capitalise on this extraordinary discovery we have helped shape a new public display of the archaeological remains, offering a brand new visitor experience in the City. This underscores our belief that well displayed and interpreted archaeology brings real value and character to a development.”
The basilica was constructed during the governorship of Agricola and formed part of the administrative and civic centre of Londinium.

Sophie Jackosn, director of development at MOLA, said: “This is one of the most significant discoveries made in the City in recent years. It’s like discovering the Speaker’s Chair and chamber of the House of Commons, 2,000 years into the future. The levels of preservation of the basilica have far exceeded our expectations, and we have possibly the most important part of the building.”
Others working on the 85 Gracechurch Street job include surveyor Shaw Corporation, QS Turner & Townsend Alinea, multi-disciplinary firm Arup, M&E consultant Sweco, planning specialist DP9 and structural and geotechnical firm Robert Bird.
The scheme, which had originally proposed 35,000 sq m of office space, is due to be completed by 2030.
Gracechurch Street is set to become a new tower cluster in the Square Mile with proposals by Stanhope for a 33-storey tower designed by KPF at 70 Gracechurch Street getting the green light earlier this week. Danish practice 3XN is behind a scheme at 60 Gracechurch which is being developed by Sellar and was given approval just before Christmas.


























No comments yet