The most hotly contested category in �ڶ�����’s Sustainability awards this year is the Large Project of the Year, which considers the sustainability credentials of projects worth more than £2m. Thomas Lane reports on the six shortlisted entries
Stephen Hawking �ڶ�����, Cambridge
Services engineer Fulcrum Consulting was engaged to help reduce the energy demands of the Stephen Hawking �ڶ�����, an accommodation and conference block at Cambridge university. The solution was to use earth ducts to preheat incoming air in the winter and cool it in the summer to cut energy bills. As there wasn’t enough space for the necessary 100m of underground ductwork for effective heat transfer Fulcrum incorporated angled metal plates inside the tubes to create air turbulence, thereby improving the rate of heat transfer. Fulcrum says this solution is equivalent to 125kW worth of heating over a 24-hour period.
Dalby Forest visitor centre, North Yorkshire
The Dalby Forest visitor centre, built by Miller Construction, was designed to have as little impact on its immediate environment as possible. This includes using screw-in piles and a steel subframe that removed the need for concrete foundations, and also meant that the foundations could be removed and recycled at the end of the building’s life.
The larch cladding was local, the Forest Stewardship Council-certified timber was used for the glulam structural frame and the single-ply roofing membrane was made from recycled inner tubes. A biomass boiler fuelled by locally sourced woodchip provides heating, and solar panels and a wind turbine provide electricity and hot water.
Prospect headquarters, London
The facade of the London headquarters for Prospect, the union for professional workers, was central to the building’s energy performance. The solution was a punched window facade, rather than all glass, coupled with air permeability of less than 4m3/hr/m2 . This means that no perimeter heating is needed and the services installation is simplified. Services engineer Ryb Konsult opted for active chilled beams for cooling; hot water is provided by a solar array.
Adnams distribution centre, Suffolk
The Aukett Fitzroy Robinson-designed distribution centre for Adnams Brewery has been dubbed Britain’s greenest warehouse. The building in Suffolk is the UK’s first commercial project to use a lime and hemp composite as a walling material. The composite, which was produced as blocks, has good thermal insulation properties and locks in 50kg of carbon dioxide per square metre of wall, equivalent to 79 tonnes.
The building has a host of other green features, including the longest glulam beams used in the UK and 4,500m2 of green roof. This highly insulated, airtight envelope means beer brought into the warehouse stays cool without the need for mechanical cooling.
Heelis, Swindon
Heelis, the National Trust central office in Swindon, demonstrates that buildings with normal commercial constraints can be made significantly greener for little extra cost.
Designed by Fielden Clegg Bradley, the scheme had a limited budget, as it had to be built for the same cost as a standard building, yet it produces only 28kg of CO2 per square metre per year. This compares favourably to BRE’s energy-efficient office of the future benchmark of 32kg. This is partly down to the photovoltaic array that cuts the building’s energy consumption by 15%.
Other features include timber sourced from National Trust forests and undyed carpets sourced from Herdwick sheep, which helped a small producer stay in business.
Innovate Green Office, West Yorkshire
Developer Innovate’s Green Office near Leeds achieved the highest ever BREEAM rating of 87.6% – particularly impressive for a speculative development.
Environmental engineer King Shaw Associates was responsible for cutting CO2 emissions to 22 kg/m2/per year. This was achieved by maximising thermal mass by using externally insulated recycled concrete panels for the walls and TermoDeck floor and roof slabs.
CHP trigeneration provides heat, cooling and electricity and the building has been designed to need electric lighting for just 20% of the working year. Rainwater harvesting combined with low-flush toilets should eliminate the need for mains water for toilet flushing.
Postscript
The awards are being held at the Hilton Hotel, Park Lane, London on 19 November. To book a table call 020-8755 2640




















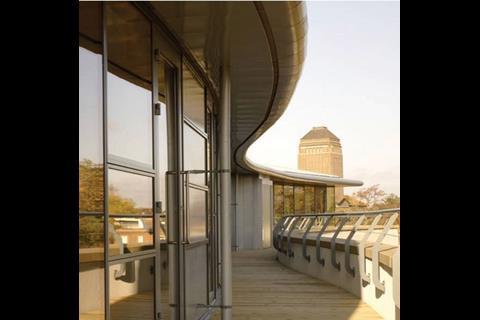
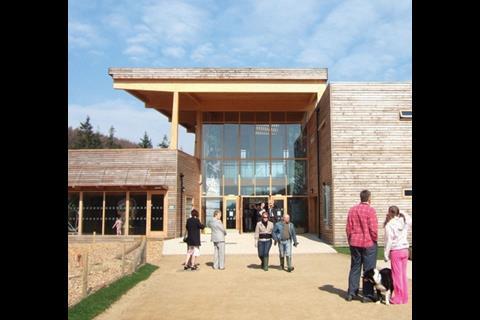
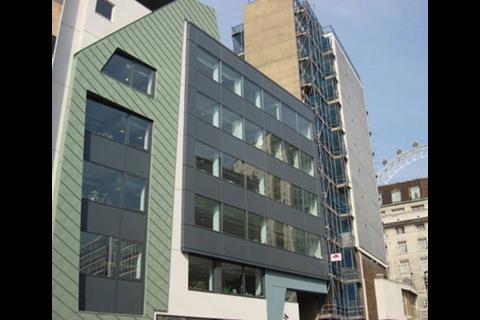
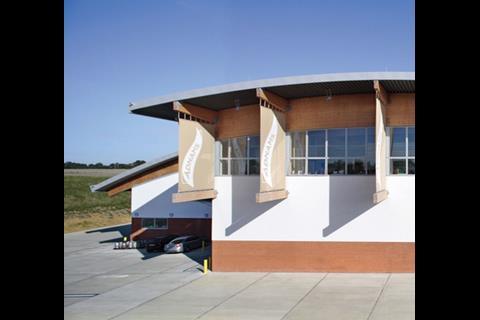
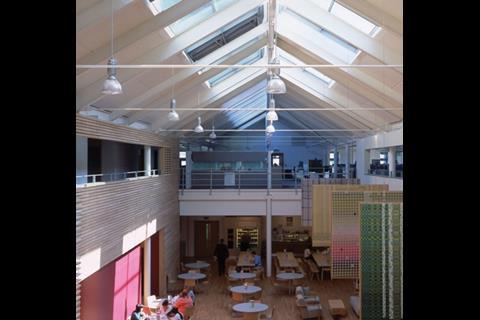
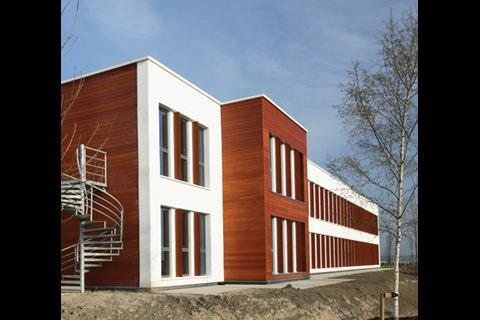






No comments yet