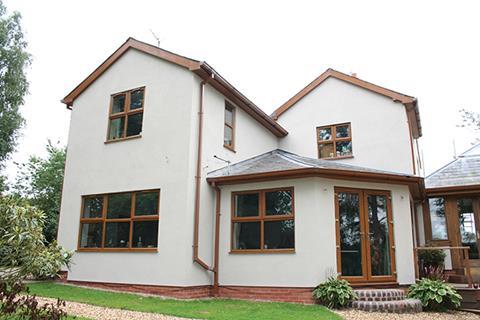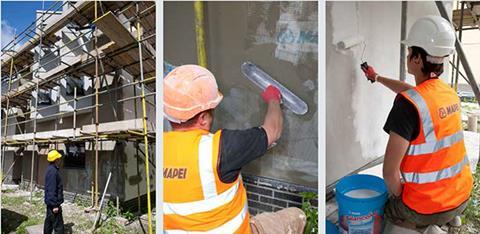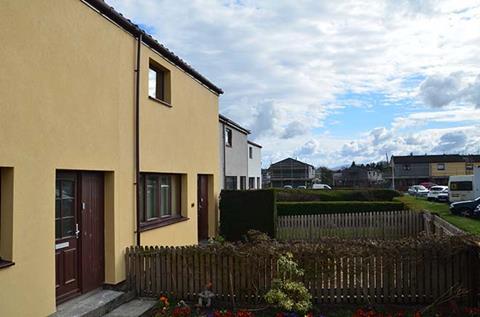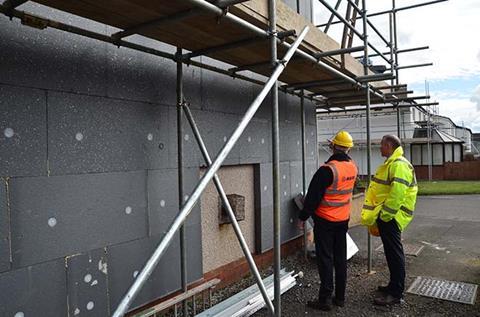EWI systems are an effective means of improving a building’s thermal efficiency. Our latest CPD module, sponsored by Mapei, examines the types of system available, as well as colours, finishes and the relevant standards
How to take this module
The free continuing professional development distance learning programme from �ڶ����� is open to anyone who wants to develop and improve their professional knowledge. These modules can contribute towards annual CPD activity and help you to maintain membership of professional institutions and bodies.
To take this module, read the technical article above and click through to the multiple-choice questionnaire.

Once taken you will receive your results and if you successfully pass you will be automatically issued with a certificate to print for your records. This module will contribute one hour towards your CPD obligations.
DEADLINE: 29 AUGUST 2014.
INTRODUCTION
An external wall insulation (EWI) system is fixed to the outside of a building to minimise heat loss through the building structure, and thereby reduce energy use. It also provides a weather-proof facade, controls condensation, eliminates cold bridging and reduces sound transmission.
The system is formed of several layers of core components. From inside to outside, these are: beads and closures, adhesive, insulation, reinforced basecoat, primer and topcoat. Depending on the required performance and appearance, different types of insulation and render-based finish can be used. EWI can be applied to blockwork, brickwork and concrete-based substrates, as well as various frame constructions using an external cement-based particle board.
EWI systems can be used on a variety of new-build projects in the residential, commercial, health and leisure sectors. They can also be used to upgrade the performance of existing buildings.
BENEFITS OF EWI SYSTEMS
There are a number of advantages to using an EWI system. These include:
Thermal performance
EWI is a valuable tool for compliance with the 2013 revision to Part L of the �ڶ����� Regulations, which came into force in April. An EWI system with either a 100mm layer of expanded polystyrene, 100mm of mineral wool or 60mm of phenolic or polyisocyanurate foam (see below for details on types of insulation) will produce a U-value of 0.30W/m2K, the limiting value for the thermal performance of walls.
Controlling condensation
In order to control condensation at ground level in an external wall, the temperature of the construction must remain above the dew point temperature at all times. Even in a cavity wall construction with internal insulation, the temperature can fall below the dew point on the inner face of the outer leaf and also on the inside face of the inner leaf. This would result in water being present on the inside of the structure, which could then penetrate the insulation. In a single-skin construction with EWI, on the other hand, the insulation keeps the whole structure warm, ensuring that condensation never occurs at all.
Simplified construction details
Window lintels are a common detail that is notoriously bad for thermal bridging. While a pressed metal lintel, for example, has several cold bridge paths, an externally insulated solution eliminates any bridging.
TYPES OF EWI SYSTEM
EWI systems can be broadly categorised by
the render system applied to the board, which dictates the finish. These are four main types of render system:
- Lath-based systems These systems use a metal lath as reinforcement, and are often referred to as thick-coat systems. They comprise a 10-12mm undercoat with a 6-8mm topcoat of traditional render, and can be as thick as 20mm. Lath-based systems usually have a dash finish (see Finishes, below) but can also be made smooth for painting or scraped to reveal the through colour of the render. They have a high impact resistance and are often used in difficult climatic conditions and on high-rise buildings.
- Glass fibre mesh reinforced systems These are thinner than lath-based systems and hence are usually referred to as thin-coat systems. They comprise a 4-6mm undercoat usually with a 6-8mm topcoat of polymer render, although topcoats can be up to 12mm thick. They are usually finished with a thin-coat textured surface but can also be left smooth for painting. This is the most widely used solution in the UK and Ireland.
- Brick slip or ceramic tile systems These comprise a 10-12mm undercoat, with individual brick slips or tiles adhesively secured to the dried render coat. Some systems have pre-grooved boards for the brick slips to sit in, which helps to speed up the process. Alternatively, brick render can be used to create a brick effect. This is done by applying several layers of coloured material, which is cut when wet to create the impression of mortar joints. Considerable skill is required to create the desired effect.
- One-coat systems These comprise a 14-15mm render that is applied then scraped back to 12mm to reveal the through colour properties of the render and form a scratch finish. When applied to a lath, the thickness is increased to 20mm and scraped back to 18mm.
All systems can be applied direct to the substrate and most can be supported by a rail system.
FINISHES AND COLOURS
The three main finish types are acrylic, silicone and mineral-based, which each have different strengths:
- Acrylic-based finishes are available in a wide range of colours, are colour-fast and UV stable
- Silicone-based finishes offer all the advantages of acrylic but also have better water-shedding properties, which assists in reducing dirt and algae growth on the face of the decorative finish. Some companies offer silicone-based products that prolong a system’s life to 15-20 years before an overcoat is needed
- Mineral-based products, including traditional pebble dash and roughcast render, offer a slightly reduced colour palette (with a greater range of light than dark colours) but have the advantage of setting quickly.
A wide range of colours is available, depending on which system has been chosen. Some use bespoke palettes while others follow the more popular Natural Colour Scheme (NCS) format. Most system designers can produce colours to RAL and other architectural palettes.

TYPES OF INSULATION
There are a number of criteria to consider when selecting the insulation type, including thermal performance, fire performance, resistance to water, vapour permeability, CFC and HFC content, and strength and density. Insulation falls into one of two categories - organic or inorganic. Organic insulation is typically manufactured from petroleum products and inorganic insulation is usually made from rock or glass.
- Organic The organic family is split again into thermoplastic insulants, such as expanded polystyrene (EPS) and extruded polystyrene (XPS), and thermoset insulants, which include polyisocyanurate (PIR) and phenolic (PHS) foam. Thermoplastic insulants are easy to work with and can be cut on site. They are lightweight and offer average levels of thermal conductivity. EPS is a very cost-effective product but does not offer fire protection or acoustic insulation. XPS is totally resistant to water and is the only type of board that can be installed below the damp-proof course line of a building. Thermoset plastics offer some of the highest performance in thermal conductivity in the industry. Instead of trapping air within the product to achieve thermal resistance, they rely on the blowing agents used during manufacture to dramatically improve thermal performance. Both PIR and PHS are formed between two sheets of glass fleece.
- Inorganic Mineral fibre insulation is spun from either molten rock or glass. It is non-combustible and offers the best acoustic performance of all insulants, with average thermal conductivity. The properties of the boards depend on the way in which the mineral wool is cut. With the fibres running parallel, a rigid board is created that does not bend easily without snapping. With the fibres running at right angles, the board is still rigid enough to render but flexible enough for rounded corners, though it has a slightly increased thermal conductivity compared with a standard board.
KEY DOCUMENTS

Guidance
Most EWI system designers follow the National �ڶ����� Specification (NBS) method of producing specifications. The relevant clause numbers are M21 for insulated systems and M20 for render-only systems. There is much valuable reading material available in the form of manufacturers’ technical literature and from the two main industry bodies: the Insulated Render and Cladding Association (INCA) and the National Insulation Association. The BRE has also produced Report 135: EWI, Fire Performance for Multi-storey �ڶ�����s, and Report 262: Thermal Insulation Avoiding the Risks.
Standards
Relevant standards and codes of practice include:
- ETAG 004: Guideline for European technical approval of external thermal insulation composite systems with rendering
- MOAT 22 1998: UEAtc Directive for assessment of EWI
- BS EN ISO 16474-2: 2013 Paints and varnishes
- BS EN 1996, or Eurocode 6, Design of masonry structures
- BS 5250:2011 Code of practice for control of condensation in buildings
- BS EN 1991-1-4:2005+A1:2010 or Eurocode 1, on wind actions on structures
- BS 476-6:1989+A1:2009 Fire tests on building materials and structures
- BS EN 13914-1:2005 Design, preparation and application of external rendering and internal plastering
- BS 8000-3:2001, BS 8000-0:2014 Workmanship on construction sites
- BS EN 10088-1:2005 Stainless steels
- BS EN 10346:2009 Continuously hot-dip coated steel flat products
- BS EN 12667:2001 Thermal performance of building materials and products
- BS EN 13163:2008 Thermal insulation products for buildings
Accreditation
Third-party accreditation exists in the form of European technical approvals (ETAs) and British Board of Agrément (BBA) certification. These forms of accreditation are not a guarantee but prove that the systems have been individually assessed and perform as expected, if installed correctly. They are usually an entry requirement to be considered for Energy Saving Trust schemes and work carried out under the Energy Company Obligation and Green Deal.
Guarantees
Guarantees for EWI systems usually come in one of three forms:
- A materials-only warranty provided by the system designer. These are usually valid for 10 years but some cover 15 years
- A warranty for materials and labour. Again these are usually valid for 10 or 15 years. They will be agreed between the contractor and system designer and usually incur a percentage added to the cost of the project
- Insurance-backed schemes. These are usually offered for a term for 25 years by registered insurance companies, with a rate agreed on a project-by-project basis.
How to take this module
The free continuing professional development distance learning programme from �ڶ����� is open to anyone who wants to develop and improve their professional knowledge. These modules can contribute towards annual CPD activity and help you to maintain membership of professional institutions and bodies.
To take this module, read the technical article above and click through to the multiple-choice questionnaire.

Once taken you will receive your results and if you successfully pass you will be automatically issued with a certificate to print for your records. This module will contribute one hour towards your CPD obligations.
DEADLINE: 29 AUGUST 2014.
Privacy policy
Information you supply to UBM Information Ltd may be used for publication and also to provide you with information about our products or services in the form of direct marketing by email, telephone, fax or post. Information may also be made available to third parties. UBM Information Ltd may send updates about �ڶ����� CPD and other relevant UBM products and services. By providing your email address you consent to being contacted by email by UBM Information Ltd or other third parties. If at any time you no longer wish to receive anything from UBM Information Ltd or to have your data made available to third parties, contact the Data Protection Coordinator, UBM Information Ltd, FREEPOST LON 15637, Tonbridge, TN9 1BR, Freephone 0800 279 0357 or email ubmidpa@ubm.com. View our full privacy policy at






















1 Readers' comment