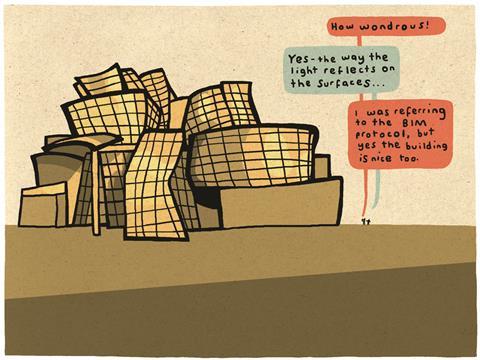How do you keep track of what everyone’s up to on a design and build contract? You could use BIM, but it’s a rather complex and costly solution to the problem

The latest JCT documents are about to hit your desk and site. I was about to tell you about the key modifications, the fair payment principles, the transparency (I asked myself: “the what?”) and the BIM protocols. I confess I have never heard of BIM protocols. And I heard myself huff and puff. What are these BIM people plaguing us with now? So I did a bit of digging for you and me. There is a useful explanation buried in JCT news earlier this year by lawyer Brodie McAdam. Let me tell you what he says.
First, though, I was pleased to learn that the architect Frank Gehry has been using BIM since the early nineties. He is a favourite of mine. He designed the Guggenheim in Bilbao. Do go and look; the design is one thing but more credit goes to the contractors and subcontractors who built it - so complex. I bet they used BIM.
So what are these protocols? Well it seems we must get to grips with a fashionable, if rather silly idea. The fashion in recent years is to get the architect to do a bit of design, then require the putter upperers to sign up to a “design and build” contract. So, on the face of it Snooks Design & Build Contractors is the outfit that converts the architect’s bright ideas into real life by deciding what to buy and what is fit for the purpose. Did you notice I said “on the face of it”? In real life Snooks sub-lets the M&E package. That subcontractor divides up the package into 20, 30 or 40 sub-packages - all on a design and build sub-sub-sub contract. And it is a knock down certainty that it is a mess ending up in disputes galore. Hardly anyone knows what the others are up to, never mind why.
The subcontractor divides the package into 20, 30 or 40 sub-packages. Hardly anyone knows what the others are up to, never mind why. Ah, now BIM takes control
Ah, but BIM now takes control. So in my example of the M&E package, the notion is to have a system to fathom how all the parts of the package, and the package itself, might clash with other packages before the construction takes place. Let’s call it “clash detection”. The idea is to line up against a wall all the people designing something. They then hand over all the data on their “bit”.
JCT explained via Brodie McAdam:
- Process: If different people can change data, some way must be found of tracking who does what, who is required to produce what and how the contract supports this. (I am breathless already. But if this is what Gehry did on the Guggenheim, I’m up for it.)
- Interoperability: Will the various BIMs speak to each other reliably? What if the software causes a design error with financial or safety implications?
- Use of models: Who can use the model for what purposes? As US commentator Howard Ashcraft has pointed out, a BIM that resolves to a definition fine enough for steelwork may be inadequate for curtain walling. Are you beginning to see the idea?
- Status of the model(s): Will BIMs be contract documents? How will planning and building control be managed?
- Cost of the model(s): Who will pay?
- Design liability: The principle of privity of contract traditionally limits contractual liability to bi-partite, consensual arrangements. So a key issue is the extent to which BIM may create liability across the myriad of contracts and subcontracts.
- Ownership and protection of data: How, who?
JCT says that insofar as BIM protocols are concerned, “the existing JCT conditions appear adequate; the primary requirement is simply integration of BIM protocols through inclusion in the preliminaries/employer’s requirements”. I detect an old-fashioned throwaway line suggesting that all that is needed is “harmonisation with design submission procedures, information release schedules and communication protocols”. Oh dear, that isn’t really good enough. It means that when things go wrong the employer will want to kick one bottom - Snooks’ bottom, and Snooks will be left to kick his various subcontractors and so on. BIM is different.
The idea is to line up all the people designing something. they then hand over the data on their ‘bit’
The idea is how to cope with all the cooks cooking the same broth. They are to use protocols to liaise, resolve differing ideas and constraints in design. What we do here in the UK with all these bit-part ingredient players dabbling with design, is muddle through. In other words the improved answer is BIM … an expensive answer to the silly idea of plonking design in the builder’s lap. BIM will work if you pay for it. The alternative is to pay the architect and engineer to do the design and tell the putter-upperer what to build … as we always have done.

Tony Bingham is a barrister and arbitrator at 3 Paper �ڶ�����s Temple. If you would like to read more articles by Tony,
Join �ڶ����� Magazine at in November - see real life examples of BIM in practice, demonstrated by some of the leading organisations in the UK. Learn more and book your place at

























No comments yet