Arena designed by Stufish and built by ES Global
London practice Stufish Entertainment Architects is behind the arena that is the home for ABBA’s string of virtual concerts which kicked off last month.
ABBA Voyage is a residency by the Swedish pop group which will run until October and depicts the group as they appeared in 1977 at the height of their fame when the band had two number one singles in the UK while Dancing Queen became their only number one in the US in April that year.
The concerts are held in a purpose-built venue at the Queen Elizabeth Olympic Park in London, officially called ABBA Arena.
Made from steel and timber, the 25.5m high hexagonal building has a 3,000 person capacity made up of 1,650 seats and space for a standing audience of 1,350.
Stufish said the structure of the temporary venue that sits on concrete pads is designed to create an internal clear span of 70m to allow for a large 360 degrees immersive production.
Sited close to Pudding Mill Lane DLR station, the structure has been designed as a demountable temporary venue, which is able to be relocated to another site at the end of its five-year tenure in east London.
Others to work on the scheme include structural engineer Atelier One, M&E consultant: Atelier Ten and QS Gardiner & Theobald which was also principal designer and project manager. Main contractor was east London firm ES Global.
Pictures by Johan Persson/Dirk Lindner




















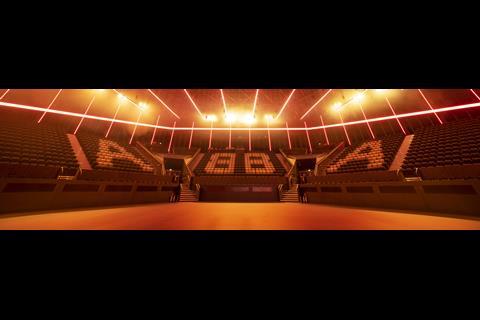
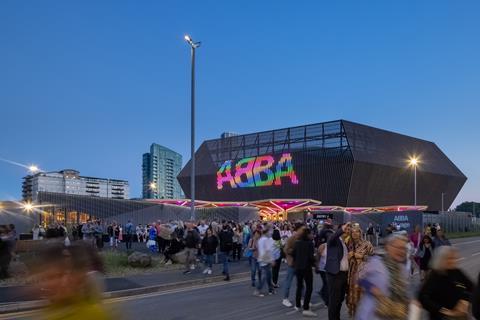
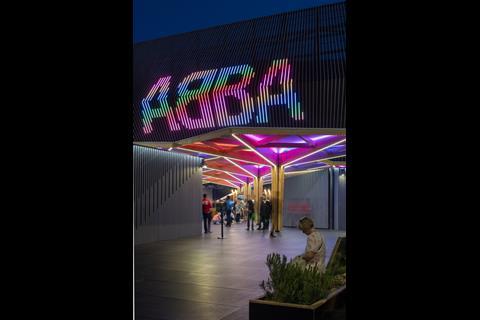
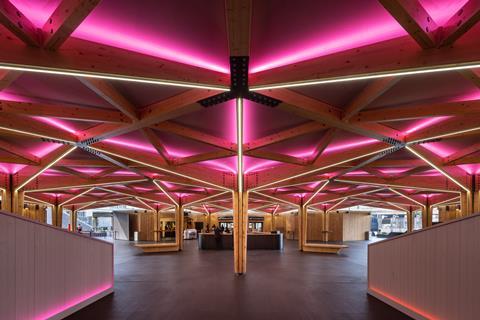
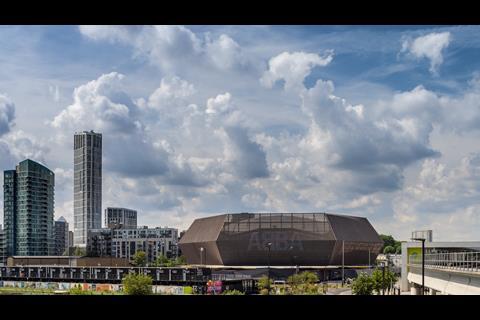
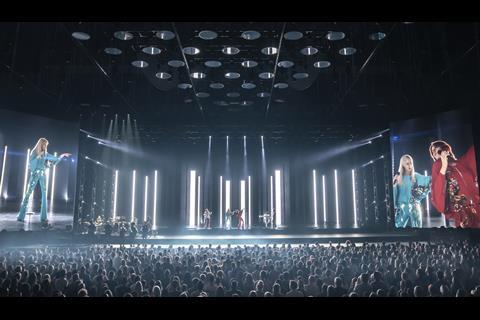



No comments yet