First design two giant greenhouses for Singapore, then try to cool them â sustainably. Is this the construction equivalent of a Jamaican bobsleigh team?
If there were a prize for the least sustainable building concept, an air-conditioned greenhouse would surely be a strong contender. Barmy as it sounds, that is what is being built in hot and humid Singapore â or rather two of them. Crazier still, the scheme is intended to be an exemplar of sustainable practice.
The huge biomes taking shape on the waterfront are part of the Gardens by the Bay project, a regeneration scheme on reclaimed land near the business district. One greenhouse will re-create the cool moist environment of a mountain âcloud forestâ while the other will replicate the cool dry conditions of a Mediterranean spring.
Atelier Ten, the schemeâs building services and sustainability consultant, claims the cooling system will be carbon neutral over the course of a year. This will be achieved by a combination of 10,000 litres of liquid desiccant, 5000 tonnes of forestry waste, and, dotted around the grounds, 18 steel âsupertreesâ housing exhaust air ducts, solar panels or, in one case, a âtreetopâ cafe. Itâs a solution as unusual as the brief.
Atelier Ten was on the team led by landscape architect Grant Associates, working with architect Wilkinson Eyre, that won the commission in an international competition in 2006. The overall scheme includes three public gardens. Grant Associates is masterplanning the ÂŁ400m one at Marina South, which will have 54ha of landscaping, a concert arena and shops as well as the star attraction â the two scallop-shaped greenhouses, which are even bigger than the Eden Projectâs. The cool dry biome is 170m x 105m; the cool moist 120m x 85m.
Gardens of the tropics are more noted for their luscious foliage than for brightly coloured flowers, says Meredith Davey, associate director at Atelier Ten. Hence the need to create alternative environments to allow alien blooms to flourish.
Itâs a complicated process, which must also be capable of simulating seasonal fluctuations. By lowering the overnight temperature for a month, horticulturalists hope to hoodwink the plants into believing winter is drawing to a close, stimulating them to flower. The cooling system will, in fact, ensure spring comes four times a year, to ensure the displays are constantly in bloom. âThe success of the M&E systems will decide whether the plants live or die,â says Davey.
Conditions inside the cool dry greenhouse have to be maintained at 25C, with a maximum relative humidity (RH) of 60% during day. This will drop to 17C at 65% RH at night. Four times a year the night temperature will be lowered by 4C for a month to create the âend of winterâ condition. In the cool moist greenhouse, the climate requirements are daytime 25C at 80% RH or higher, dropping to 17C at 80% RH at night. Again, the services must have the capacity to lower the night temperature by 4C to simulate the end of winter. The challenge for the engineers was to maintain these conditions sustainably.
The amount of cooling needed for each greenhouse will largely depend on how much sunlight enters. The client, the National Parks Board of Singapore, used Cornwallâs Eden Project as the benchmark for minimum light. The light levels in the biomes must be in excess of 45,000 lux for more hours than at Eden, explains Davey.
This proved more difficult than might be expected for a largely glazed building because of the shadows cast by its support structure. âAt the competition stage it was assumed a combination of transparency with fixed shading elements would provide sufficient daylight while limiting solar gains, but this proved not to be the case,â Davey says.
After extensive daylight analysis, the structure evolved from a fin-truss arrangement to a grid-shell supported from a series of giant steel arches. The studies also highlighted times when sunlight levels would be far higher than the plants would experience at home. And with sunlight comes heat, of course.
âA key factor in minimising the cooling requirement was to control the amount of daylight,â says Davey. âWe wanted light but not heat.â So a retractable shading system of 7m x 10m triangular sails has been incorporated into the primary supporting structure for use on sunny days. The sails can also be deployed individually to provide shade for visitors and act as useful backup should the cooling system fail.
The choice of glazing was another influential element in the facade optimisation process. âWe modelled every transparent glazing system known to man,â Davey recalls. The facades are assembled from double-glazed units with a low-e coating on the inner face of the outer pane, which will allow about 65% of the incident daylight through to the interior but only 35% of the solar heat.
Cool dry
Having established the cooling loads, the next task was to find a way of dealing with them. The two greenhouses required different solutions. The Mediterranean biome uses a combination of displacement ventilation and a chilled concrete screed. The primary cooling source is the displacement ventilation system, which channels huge volumes of air through giant ducts, some 5m x 5m, which have been integrated into the landscape.
The chilled air is supplied close to the floor of the greenhouse through grilles in the edges of the flower beds and various âdiffuser binsâ. As the air heats up it rises to the top of the space where some disperses through open windows, to be replaced by fresh air, while the rest will be extracted and recirculated.
According to Davey, the amount of cooled air that must be supplied is âabout eight times as much per square metre of floor than youâd put into a conventional officeâ.
Heat is also removed from the greenhouses through chilled water pipework cast into the concrete of the hard landscaping and pathways. This simple solution works by absorbing solar radiation as soon as it strikes the ground, before it has the chance to re-radiate as heat into the air.
âThis lowers the volume of displacement air required to condition the space, substantially reducing the fan power needed,â Davey says. The chilled paths will help keep the biomesâ expected 3000 visitors per hour comfortable.
Cool moist
The 55m high cool moist biome will house a 40m high man-made mountain with the worldâs highest indoor waterfall. It too uses chilled landscaping. The displacement ventilation system, however, has had to be enhanced.
Computational fluid dynamic (CFD) modelling showed that as the air inside picked up heat, it would collect near the top of the mountain, making it too warm for the plants to survive. âWe had to do an amazing amount of air modelling to ensure the correct air distribution within the space,â Davey says.
This greenhouse is kept cool using a hybrid ventilation system which consists of displacement air outlets at the mountainâs peak and base, combined with jet diffusers concealed on the slopes to blasting out cooled air to prevent the air stratifying. What Davey calls âevaporative mistersâ will add a fine spray of water to increase the humidity as there will be insufficient moisture in the supply air. The water droplets will absorb heat as they evaporate.
A central energy centre provides cooling and power to the biomes, whose combined cooling load will be about 8000kW. What is surprising is that the primary energy source for the entire development is waste wood.
âThe ground was too hot to derive cooling, there is no wind, and there is no tide in the adjacent freshwater reservoir,â says Davey. The National Parks Board is responsible for 3 million trees, which generate about 5000 tonnes of cuttings or âforestry residueâ a month. Instead of being dumped, this will be chipped and burnt wet in a 30m long, 16m high, 7.2MW superheated steam biomass boiler and used to drive the CHP system. Ash from the boiler will be mixed with the parkâs vegetation clippings for use as fertiliser.
The CHP system has a 1MW steam turbine, which will generate electricity to provide power to the site and to drive four centrifugal chillers to cool the biomesâ supply air. The chillers will be able to draw electricity from the grid when the CHP system is out of operation.
To make doubly sure the scheme is never without cooling, the designers have connected the greenhouses to the district cooling network.
In addition to the electric chillers, waste heat from the CHP unit will be used to drive two absorption chillers (see page 26). âBecause the biomass boiler and steam turbine are not easy to modulate, the absorption chillers are used as an additional heat dump,â explains Davey. The absorption chillers work alongside the conventional chillers to meet the sensible cooling requirements of the biomes through a variable temperature chilled water circuit.
Heat from the CHP unit will also be used to regenerate a liquid desiccant circuit. The desiccant will remove moisture from the fresh air supply, which is high in humidity (see page 27). This will help to cut power consumption as drier air requires less energy to cool it. The air will then pass through a cooling coil, connected to the chillers, to lower its temperature before it is supplied to the greenhouses.
Waste water from the desiccant circuit will be exhausted to the atmosphere through a flue concealed in the trunk of one of the giant supertrees, which have a steel lattice trunk and steel branches. The trunks will act as supports for vegetation to climb up while the branches have a variety of functions: in some they will support solar hot water collectors (the hot water will be used, along with waste heat from the CHP, to help to regenerate the desiccant); others will support PV panels, a couple will contain lifts to carry people to an aerial walkway; and the tallest will house a treetop cafe.
Some of the supertrees will harvest rainwater for irrigation, reducing demand for potable water. Runoff from surrounding developments will be channelled to the site, where it will be treated using aquatic plants in a series of lakes. After purification, any surplus water will be discharged into the adjacent freshwater marina.
Rainwater collection will further increase the projectâs sustainability credentials. It is hoping for platinum accreditation â the highest possible â under the șÚ¶ŽÉçÇű and Construction Authority green mark scheme, Singaporeâs equivalent to LEED or BREEAM. When the scheme opens in 2011, it will be âmore energy efficient than a conventional good quality air-conditioned office in Singaporeâ, according to Davey.
How an absorption chiller works
An absorption chiller allows waste heat to be used to generate cooling. For the Gardens by the Bay scheme the chiller will use a lithium bromide solution as the working fluid, where water is the refrigerant and lithium bromide is the absorbent.
As with a conventional chiller, an absorption chiller has an evaporator and condenser. It is in the evaporator that the chiller removes heat from the biomesâ air supply. When the water evaporates it absorbs heat. This evaporated water is absorbed by the lithium bromide.
The water/lithium bromide fluid is circulated to a unit where it is heated by the waste heat from the CHP to drive the water back out of the absorber. This water vapour is then circulated to the condenser to be cooled back down to a liquid (where it gives up its heat), while the absorbent is pumped back to the evaporator. The cooled water is released through an expansion valve into the evaporator, and the cycle repeats.
Please see âHow an absorption chiller worksâ graphic below.
How liquid desiccant works
Those little paper sachets of crystals you find in the box when you buy, say, a new camera, contain a type of desiccant. The crystals help remove water vapour from inside the box to prevent the contents being damaged by condensation during storage and transportation.
Desiccants in liquid form, and vast quantities, will help dehumidify the air in the giant biomes at Marina South, for which a special process has been developed.
A highly concentrated solution of lithium bromide dissolved in water is sprayed into the airstream. As the air passes through this liquid curtain, the desiccant removes moisture without affecting its enthalpy (internal energy).
This process increases the temperature of the airstream (it is the reverse of evaporation), so the dry air is then cooled to supply condition by passing it over a conventional cooling coil.
Because the desiccants store energy in the form of latent heat of vaporisation of water, rather than by using the specific heat of water, the concentrated desiccant solution stores about 10 times as much energy as the equivalent volume of chilled water.
According to Meredith Davey of Atelier Ten, this is a much more energy efficient solution than the conventional one of removing moisture from the air by passing it over a cooling coil (cooling it more than necessary in order to remove moisture) then reheating the air to supply temperature.
Davey explains: âCombined with conventional cooling this technology allows air to be supplied to a controlled psychometric point, ie cooled and dehumidified, with less energy consumption than the conventional approach of overcooling and wasteful reheat.â
Liquid desiccant, rather than the more usual solid form in a desiccant wheel, was used on this project because it allowed the supply and exhaust air ducts to be located in different parts of the biome.
As it dries the air, the concentrated desiccant solution absorbs moisture, diluting while increasing in quantity. This means more of the solution leaves the airstream than is sprayed into it.
This weaker solution is regenerated by boiling off the excess water before it is returned to the system.
Project team
Client: National Parks Board of Singapore
Architect: Wilkinson Eyre
Landscape architect: Grant Associates
Sustainability and building services: Atelier Ten
Structural engineer: Atelier One
Downloads
How an absorption chiller works
Other, Size 0 kbNight and day
Other, Size 0 kb
Source
șÚ¶ŽÉçÇű Sustainable Design






















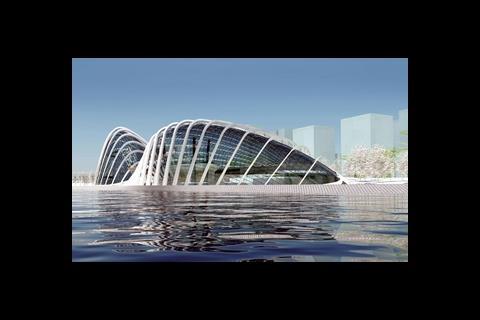
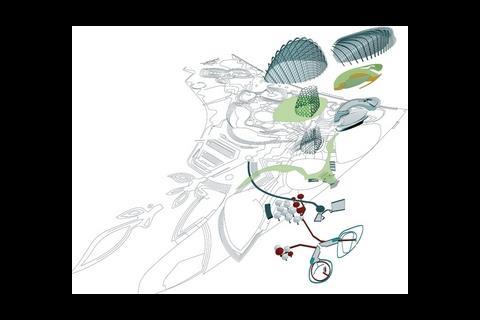
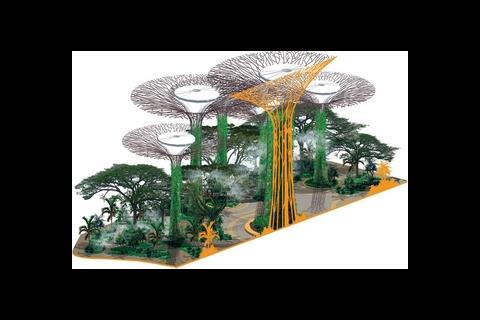
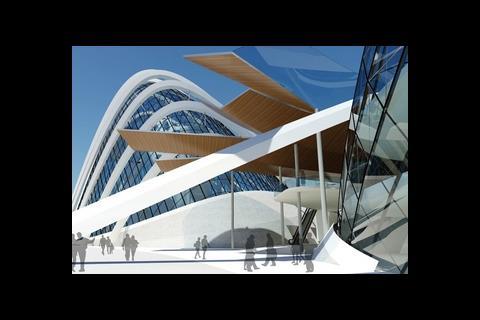
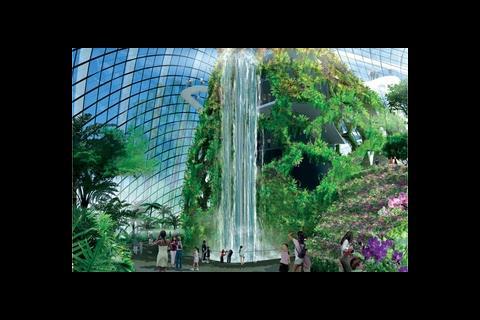




1 Readers' comment