Two thirds of GMW’s neo-gothic office cluster would become 23-storey tower under Wilkinson Eyre proposals
Wilkinson Eyre has unveiled plans to transform part of the City of London’s postmodern Minster Court complex into a 23-storey tower scheme.
Early proposals by the Battersea Power Station architect for the site near Billingsgate on the southern edge of the City’s main tower cluster have been put out to a first round of consultation by development manager CBRE and site owner M&G Real Estate.
The northern two thirds of the neo-gothic complex, built in 1993 and designed by GMW Architects, would be partially demolished and substantially redesigned under the plans.
It would be the third redevelopment of a building in the Square Mile designed by GMW, which was acquired by Scott Brownrigg in 2015, unveiled within the past year.
The practice’s 99 Bishopsgate would be replaced by a 54-storey tower designed by RSHP under plans due to be submitted by Brookfield within the coming months, and GMW’s St Helen’s Tower is also facing demolition as part of Eric Parry’s revised plans for Stanhope and Aroland’s 74-storey 1 Undershaft scheme.
While the southern part of the Minster Court site, 3 Minster Court, would not be included in the Wilkinson Eyre redevelopment, 1 and 2 Minster Court would both be transformed and increased in height by around eight storeys.
The project team is also promising significant public realm and accessibility improvements at the two buildings and the creation of a new public piazza aiming to better connect the complex to surrounding streets.
Consultation documents describe the existing site as having an uninviting street level frontage which “creates the overall impression of a defensive design which is not inviting or approachable”.
Two new pedestrian routes would be created at ground level including a direct route linking Hart Street and Plantation Lane, which is currently blocked by 2 Minster Court.
Other additions could include a publicly accessible rooftop terrace and a large cultural venue in currently underused basement space under proposals described as “early thinking”.
The top of the building would be capped with three angular copper roofs and a series of set back colonnaded levels faced with reconstituted stone, while the lower levels would feature rows of concrete arches lining the new pedestrian routes.
Although the footprints of the existing buildings will be substantially altered, the scheme is aiming to retain around 60% of the existing structure including the basement and foundations.
Other firms currently on the project team include structural engineer Buro Happold, cost consultant Core 5, planning consultant DP9, landscape architect Grant Associates, heritage consultant the Townscape Consultancy and sustainability consultant GXN. Project manager and employers agent is Opera.





















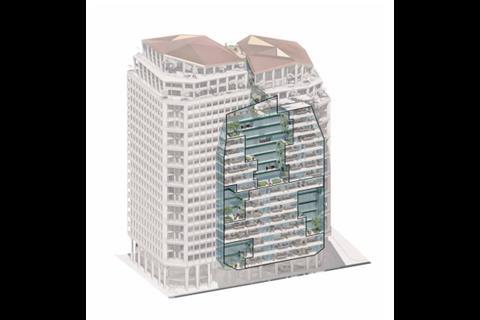
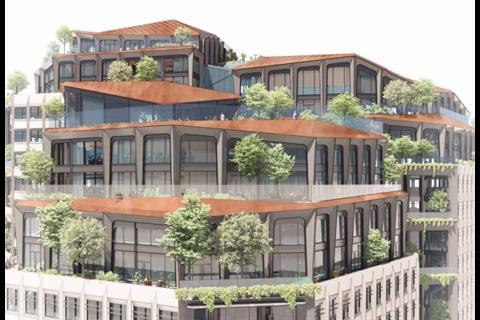

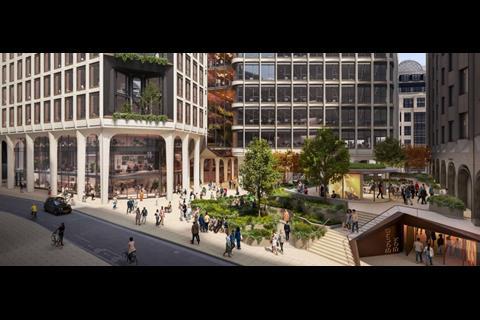
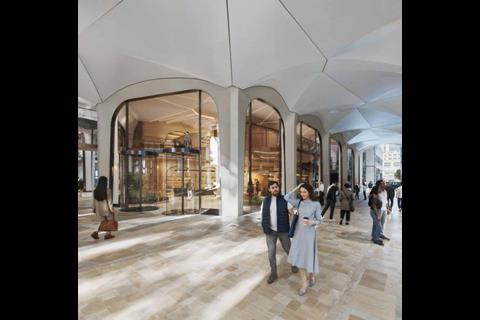
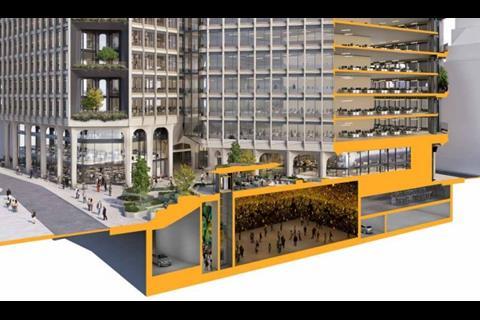
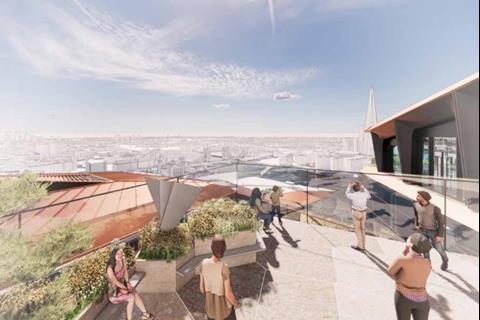
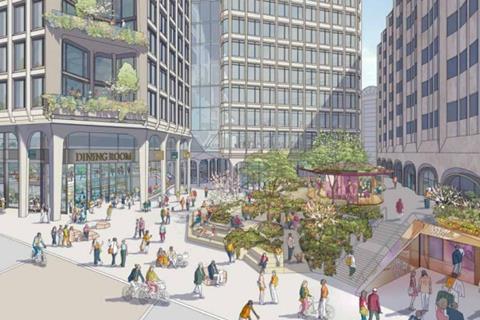
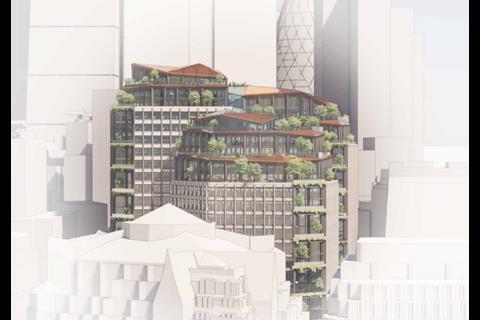

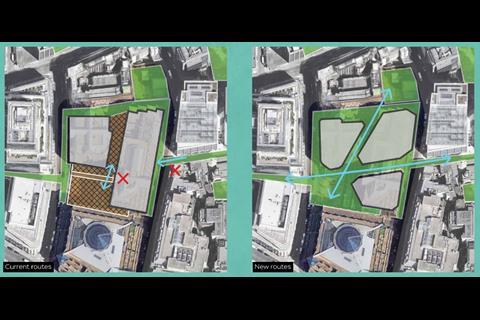
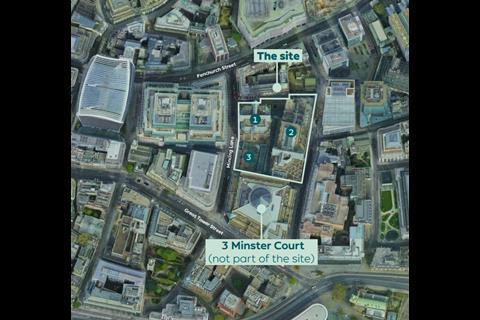






No comments yet