East End scheme has been masterplanned by Allies and Morrison
Tower Hamlets Council has approved an Allies and Morrison masterplan that aims to transform a series of outdated buildings and unused sites near the Royal London Hospital into a life sciences district.
The Whitechapel Road development totals 80,000 sq m, comprising six new and repurposed buildings between three and 13 storeys in height. Allies and Morrison designed the masterplan and four of the buildings, with the remaining two designed by Gibson Thornley.
Supported by Barts Health NHS Trust, Queen Mary University of London, the Greater London Authority, and the borough itself, the development will offer lab-enabled commercial workspaces, educational facilities and new public spaces, with the intention of establishing Whitechapel as a life sciences hub.
The project team includes structural engineer AKTII, services engineer Arup, landscape architect Camlins, planning consultant DP9 and cost consultant T&T Alinea.
The project will accommodate a range of life sciences and public health organisations, from small start-ups to larger enterprises.
The masterplan incorporates new green spaces and pedestrian-friendly streets, including a “green spine” of planted pathways. This layout will support local pedestrian traffic and remove vehicle access from some areas around the hospital.
The site is located within the London Hospital Conservation Area and close to listed structures – including the former Royal London Hospital, St. Philip’s Church and historic terraces.
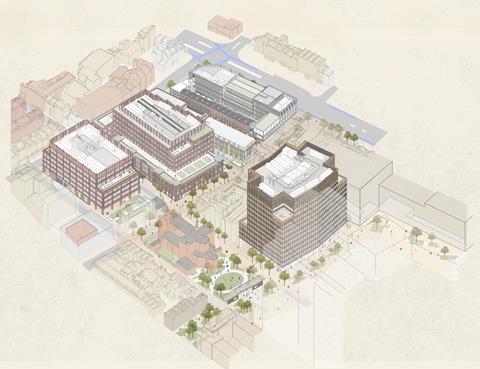
“We have been working closely with a broad range of stakeholders for over six years and I am thrilled that our life science cluster proposals have been approved by Tower Hamlets,” said Hayden French, director and head of workplace at Allies and Morrison.
“The Whitechapel Road project will be transformational for the East End bringing extensive new and improved public spaces, a group of contextual and responsible workplace buildings, and an ecosystem of new businesses to supplement the already rich and diverse Whitechapel neighbourhood.”
With its proximity to major transport links, including the Elizabeth Line, the development is anticipated to strengthen Whitechapel’s connection to the broader London life sciences sector.
�ڶ�����s within the masterplan range from a four-storey block facing Whitechapel Road to a taller 13-storey life sciences building featuring ground-floor public spaces, including community areas, retail, and outreach services.
Additional structures include smaller facilities for emerging life sciences firms, a dedicated higher education hub, and a pavilion designed as a gateway to the area’s green spaces.




















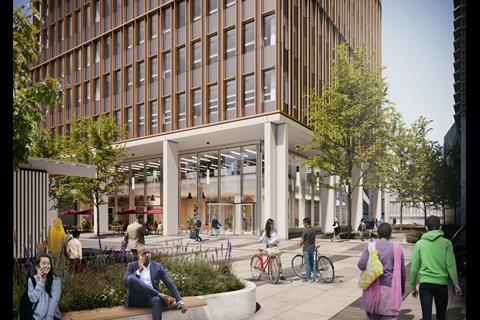
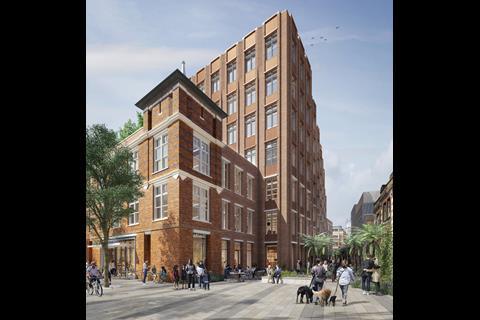
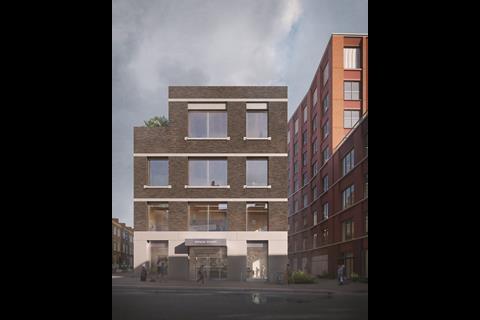
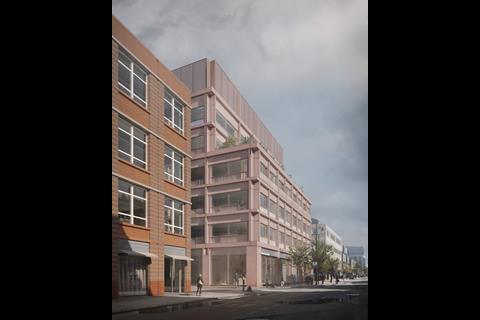






No comments yet