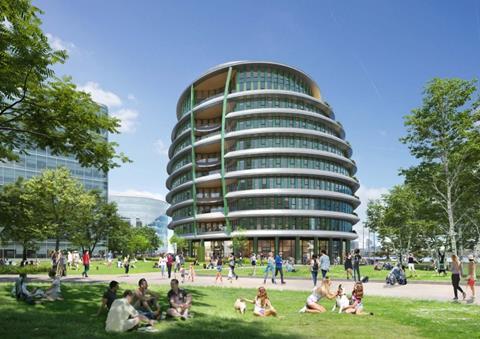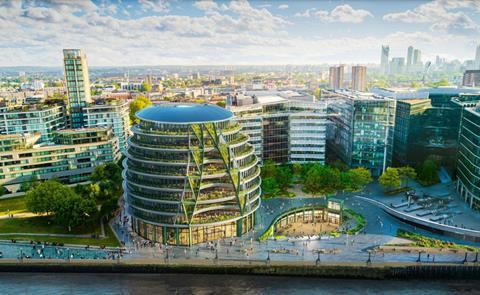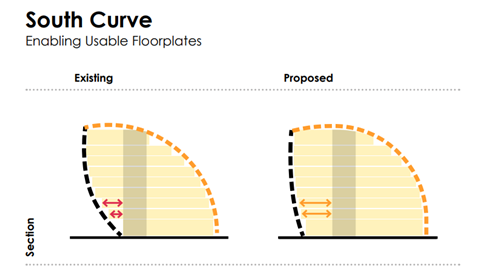Refurbishment of building dubbed the “glass testicle” by Ken Livingstone to add more office and retail space

Southwark council has approved Gensler’s plans to remodel Foster & Partners’ former City Hall building on London’s South Bank.
Councillors voted to back a recommendation from planning officers to approve the scheme at a planning committee meeting yesterday evening.
Gensler’s plans for site owner St Martins Property Investments Limited (SMPIL) will see the unusual egg-shaped building, which leans at an angle, be straightened to allow it to include more office and retail space.
Now known as 110 The Queen’s Walk, the building described by former London mayor Ken Livingstone as a “glass testicle” was built by Mace and opened by the Queen in 2002. It served as the headquarters of the Greater London Authority (GLA) for almost 20 years.

It has been vacant since 2021 when Sadiq Khan relocated the GLA to the Wilkinson Eyre-designed The Crystal building in Newham in order to save on rental costs.
SMPIL had considered re-leasing the building after a “light” refurbishment but concluded this was not possible due to “challenges built into its design at a fundamental level”.
These included defects and leaks which it said had developed into the building fabric, the need to adjust floorplates to modern occupier standards and the need to achieve modern standards of sustainability.
SMPIL also said the building would need to be upgraded ahead of the expected introduction of a requirement for a minimum EPC B rating by 2030 for commercial buildings.
Under plans submitted by Gensler in May, the building would have the famous slant on its southern side straightened, extending the footprint of the building by 14.2m.

The core of the building would remain in place, while its “over-complicated facade system” would be replaced with a more energy efficient facade and a series of planted terraces.
Gensler said the proposal “enhances the elements of the original form which support passive design, while correcting those which affect the function of the building. This will allow it to remain a highly recognisable building with sustainability at its heart.”
An adjacent public realm area known as The Scoop, which includes a below-ground retail space, would also be refurbished and a lift added to improve accessibility, while a garage on the site would be demolished.
The scheme will add around 3,800 sq m of floor space to the existing site, including 452 sq m of office space and 3,300 sq m of retail space.
Southwark’s planning officers said while the scheme would “alter and amend the character and appearance of a well-renowned building”, it would help with the site’s “usability and sustainability”.
The officers’ report, recommending approval, also said the scheme would retain some of the building’s most characteristic features including the curved diagrid shape on its northern facade.
“What is being proposed would help to occupy as well as a modernise the building and surrounding area and bring it back into use,” officers concluded.
The project team includes landscape architect LDA Design, structural engineer Waterman, facade engineer Ramboll, planning consultant DP9 and heritage consultant Turley.


























No comments yet