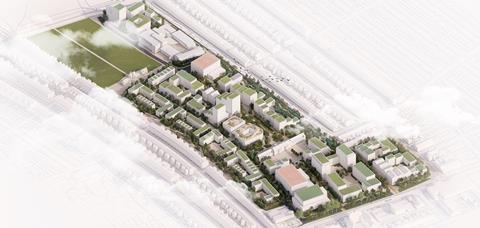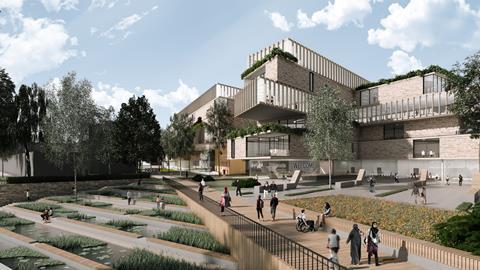Outline approval granted for 24 separate developments plots on former General Hospital site

Plans by GSS for a £500m mixed-use neighbourhood on a former hospital site in Newcastle have been given outline approval.
Developers Newcastle University and Genr8 Kajima Regeneration are planning to build a “world class centre for research and innovation” on the 29-acre General Hospital site over the next 10 years.
The scheme, located in Newcastle’s West End, is set to include 1,250 homes, 350,000 sq ft of laboratory space and 350,000 sq ft of office space along with community and leisure spaces across 24 separate development plots.
The majority of the vacant former hospital buildings on the site will be demolished to make way for the scheme.
The outline application approved by councillors last week contains no detailed images of the plans, which will be built in three phases with the first phase set out in a separate reserved matters application in the coming months.

Newcastle University has published one image showing a building set across multiple levels and gardens with timber walkways and water features.
Another image in planning documents shows an overhead view of the site including a series of tree-lined streets and squares.
�ڶ�����s will range from three to 13 storeys, increasing in height towards the centre of the site, with the potential for a tall building to the north of the site.
The project team so far also includes Gillespies, Shed, Pegasus Group, White and Biodiverse Consulting.
GSS is also working on a separate detailed application for a five-storey life sciences building associated with the site which was submitted in November last year but has yet to appear before Newcastle’s planning committee.
Newcastle General Hospital was the city’s main hospital before services moved to two other existing hospitals, with the site closing in 2010. Newcastle University bought the site in 2019.


























No comments yet