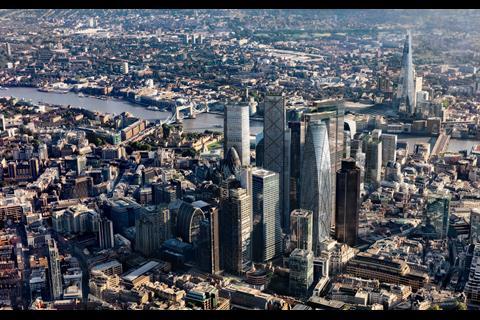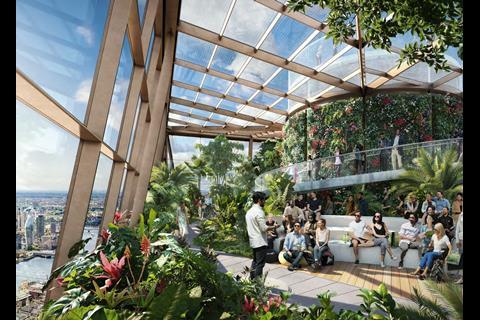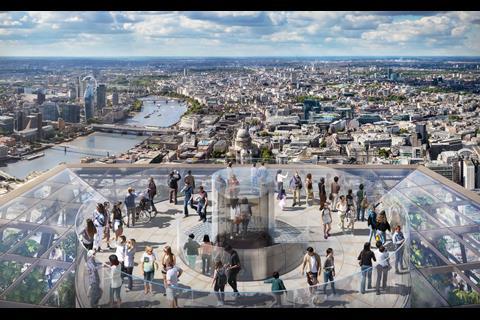AFK-designed 55 Bishopsgate given nod this morning
The City of London is set to see the construction of its third tallest tower by the end of the decade following the approval of AFK’s plans for the 63-storey 55 Bishopsgate.
Councillors voted this morning to back investor Schroders’ plans for the 269m office-led scheme, which is expected to complete by 2029, despite a formal objection from Historic England.
It will provide more than 103,000sq m of commercial floorspace, of which 80,000sqm will be office space, and will be topped by a free roof garden.
Cultural space in the building could also be handed to New London Architecture (NLA) for a “potential permanent home” for the London Centre.
The tower will be around 10m shorter than the neighbouring 22 Bishopsgate, currently the Square Mile’s tallest tower, although shorter than Eric Parry’s 1 Undershaft, which is undergoing a significant redesign.
Historic England objected to the plans on the grounds of its perceived impact on the City’s historic character and the London skyline, including St Paul’s Cathedral.
Westminster council also objects to the scheme, while campaign group the Twentieth Century Society has objected because of the loss of the existing 1980s building on the site, a nine-storey block by Fitzroy Robinson & Partners.
But the tower’s planning consultant DP9, speaking in defence of the proposals at today’s meeting, said the scheme offers a “thorough and wide-ranging public benefits package”.
A spokesperson for the 55 Bishopsgate proposals said today: “We welcome the decision by the City of London Corporation to support its officers’ recommendation to grant planning permission for our proposals at 55 Bishopsgate.
”This approval follows an extensive consultation process with the Corporation, GLA and those living and working in the City. It represents a key milestone in the development of what will be one of the most significant planned additions to the City in the coming years.”
NLA co-founder and chief executive Nick McKeogh said: “We are excited by the potential for NLA to develop a tailor-made, long-term home for The London Centre as part of 55 Bishopsgate.
”We are grateful to both Stanhope and Schroders, who have been very accommodating of our requirements which can provide opportunities for a wide range of cultural, educational, and learning activities in one of the most visible and attractive locations in the capital. We await the next steps in the planning process.”
In a report recommending the scheme for approval ahead of the meeting, the council’s planning officers acknowledged the tower would impact on grade I-listed St Paul’s Cathedral, but categorised the effect as “a significant, but lower level of less than substantial harm”, in the language of the National Planning Policy Framework.
But officers said the proposals would contribute 14% of the City’s overall projected office floorspace requirements and deliver an estimated net increase of 6,350 full-time equivalent jobs, and increase local footfall “dramatically”.
“This uplift will contribute significantly to inward investment in the Square Mile and supports the strategic objective to maintain a world class city which is competitive and promotes opportunity,” they said.
Officers also rejected the C20 Society’s assessment of the current building at 55 Bishopsgate, describing it as having “no historic interest”.
They concluded that the AFK proposals were “elegantly tapered and distinctive” and would make a “significant beneficial contribution” to the appearance of the City’s Tall �ڶ�����s Cluster in skyline and local views.
Stanhope is development manager for the project; QS is Alinea; Arup is façade engineer; Robert Bird Group is structural engineer and Hilson Moran is M&E engineer. Landscape architect is Townshend.






























No comments yet