Mid-century factory in Santiago will be centre of mixed-use timber scheme
Foster & Partners has been appointed to its first project in Chile, a mixed-use factory reuse project in the capital, Santiago.
The practice revealed images of its masterplan proposals for La Fabrica, which will add 550 flats on a plot next to the mid-century former textile factory in the industrial neighbourhood of San Joaquin.
The flats will be in four, eight-storey blocks at the north-west corner of the factory, ranged around a central square and a series of smaller courtyards.
The factory was a progressive development for its time, with the workers provided with housing and day-care facilities on neighbouring sites, creating a large low-density community.
Its distinctive lightweight concrete vault roof is characteristic of the innovative industrial buildings of the time, with roof lights that allow daylight to flood the interior.
One of the primary design moves creates a sheltered pedestrian boulevard through the centre of the building, from the existing clocktower to the north to the southern edge of the site.
A raised roof over this central axis is intended to activate the centre of the building and allow visitors to appreciate the roof’s distinctive profile.
Pedestrian routes have been added at the edges of the site with a mix of low-rise office spaces, sports, entertainment, medical facilities, market stalls, shops and restaurants.
�ڶ����� on the Chilean tradition of timber construction, it is one of the first large-scale timber-framed and cross-laminated timber developments in the region, said Fosters, adding that it would use sustainably sourced timber.




















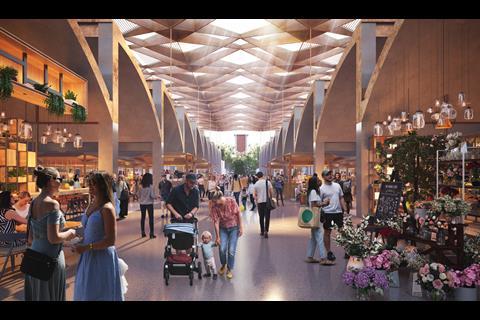
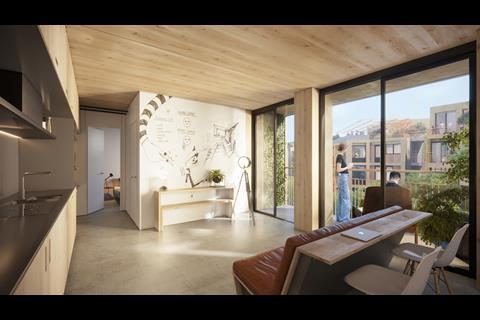
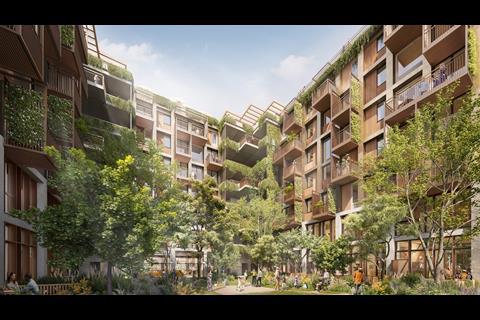
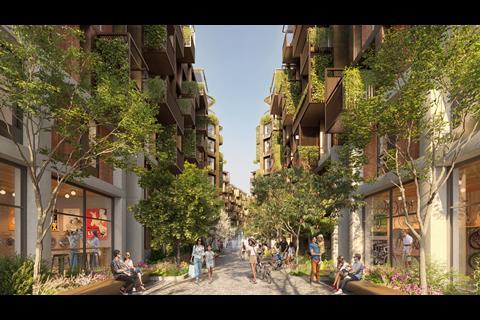
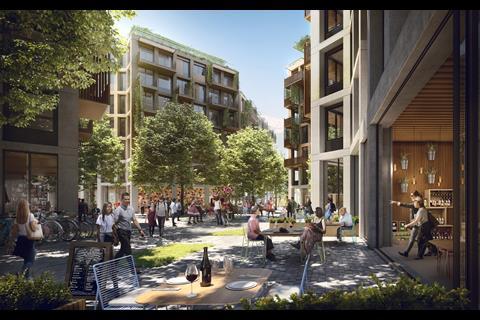
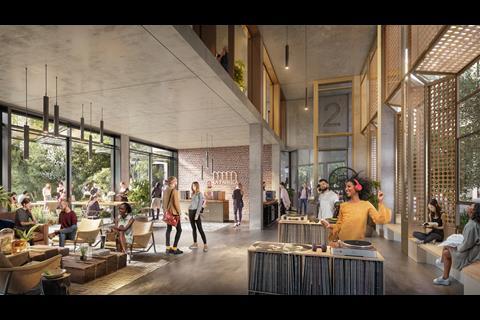






No comments yet