Improved safety guidelines for tall buildings have been revealed on the fifth anniversary of the terrorist attacks on the World Trade Center in New York
Five years after 9/11 the Council on Tall �ڶ�����s and Urban Habitat, a leading international authority based in Chicago, found that by focusing on certain elements of design, architects and were able to make tall buildings safer.
These elements included:
- Robust fireproof materials that can withstand impact
- Dedicated firefighting access, possibly in internal stair cores, for exclusive use of emergency services
- Designing building structures with the aim of preventing progressive or disproportionate collapse
- Factoring in to the design the use of elevators in non-fire events, thanks to specially created protected shafts, power supplies and controls.
He said: “The stairs are encapsulated in concrete and wider than the New York building code specifies. We also now have ‘smoke lobbies’, which are areas that will stop smoke from the floor plate getting into the elevator shaft.
“The elevator shaft may get its own set of sprinklers and the firemen will have a greater degree of control over it.”
David Scott, chairman of the tall buildings council, said tall building design was now a matter of public concern.
He said: “Tall building design moved out of the technical domain and into the public domain … safety concerns have led building owners, developers and occupants to demand more robust building designs.”




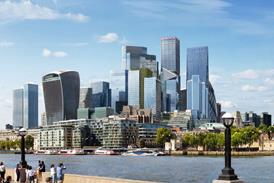




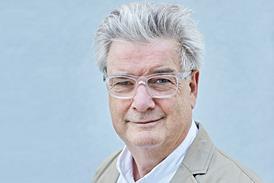

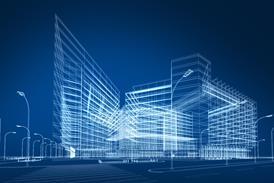
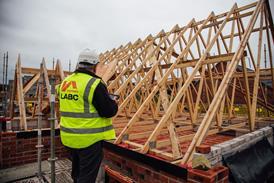
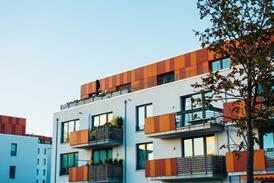










No comments yet