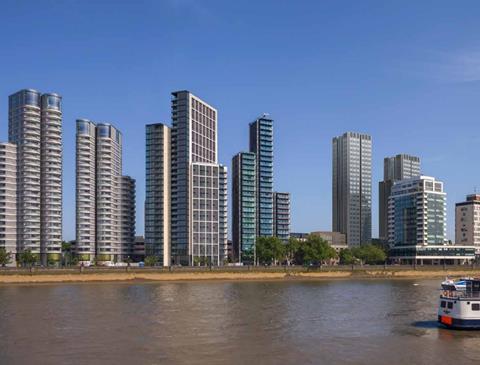HopkinsÔÇÖ hotel blocks would be third scheme on site to get go ahead in five years
Hopkins ArchitectsÔÇÖ plans for a pair of hotel towers on the Albert Embankment are set to be given the go ahead by Lambeth council next week.
The proposals by the four-time Stirling Prize-nominated practice, designed for developer Ocubis, have been recommended for approval by the councilÔÇÖs planning officer.
They would see towers rising to 26 and 29 storeys join a strip of tall buildings by high profile architects on the embankment, which already includes The Corniche by Foster & Partners and Merano by RSHP.

The scheme would replace a Texaco petrol station on the site with nearly 900 hotel rooms in two linked buildings topping 90m in height. Others working on the job include QS Core 5, fire engineer Arup, planning consultant CBRE and structural engineer Clarke Nicholls Marcel.
A controversial two-storey roof extension containing office space would also be added to a neighbouring 19th century former warehouse building called Vintage House.
Hopkins would be the third practice to have plans for the site given the green light in five years if councillors vote in favour. In 2017, Make Architects won approval for a pair of cantilevered blocks which were then given an internal overhaul by Jestico & Whiles in a revised application approved in 2020.
Prior to this, Make had designed a ÔÇśshark finÔÇÖ tower which was rejected by the council in 2009.
The planning officerÔÇÖs report said the latest application complies with local development plans policies and would not result in any harm to the significance of any designated or non-designated heritage assets.
But it admitted there had been some ÔÇťdifference of opinionÔÇŁ with the Greater London Authority, which had raised concerns about the impact on heritage assets and the local conservation area.
The Victorian Society also objected to another tall scheme on one of the few remaining low-rise sites on the embankment, warning it would create a ÔÇťbarrier effectÔÇŁ between Lambeth and the river.
The group also said the Vintage House roof extension, which neighbours the 19th century Rose Pub, would cause harm to the heritage of the buildings.
The hotel towers would be faced with an anodized aluminium curtain walling in different shades, rising from a largely glazed podium faced with vertical aluminium fins. The roof extension above Vintage House would feature a bronze-coloured facade to differentiate it from the hotel buildings and to ÔÇťharmonise with the existing brickworkÔÇŁ, the planning officer said.


























No comments yet