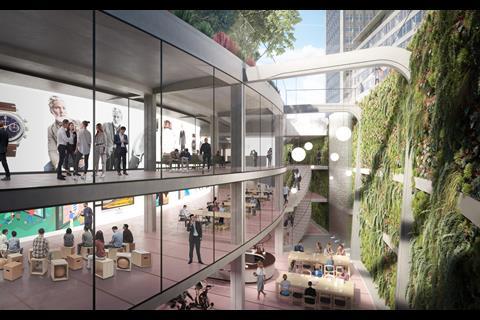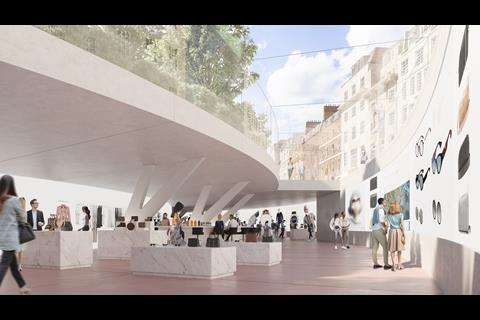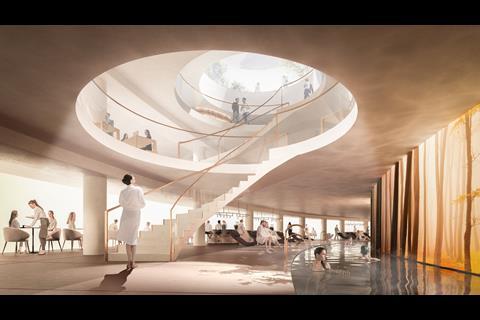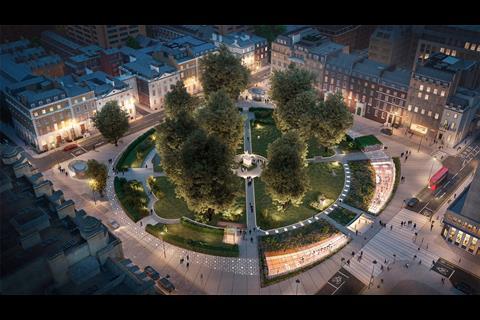Scheme eyes late 2020 start
Developer Reef has submitted plans for a £100m subterranean mixed-use scheme below Cavendish Square in London’s West End.
The plans will see 280,000 sq ft of space dug out across four storeys below ground level. At street level two glazed lanterns will frame a new entrance facing Oxford Street and provide natural light for the floors below.
The site is currently an underground car park but will be turned into retail, medical, wellness and leisure accommodation.
Designed by the group’s in-house architect, UrbanR, the scheme, called Cavendish Square London, will include so-called statement entrances to nearby Harley Street and Regent Street.
Plans have gone into Westminster council with work expected to start towards the end of next year with completion in 2022.
Others working on the scheme include M&E consultant KJ Tait, structural engineer GDP, working with groundworks and demolition specialist McGee, and QS Rainey & Best.



























No comments yet