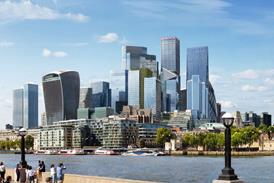Cesar PelliŌĆÖs Japanese art museum may be modest in its demands on space and energy but it comes with a magnificent sculpted steel entrance.

When Cesar Pelli talks about his work, a recurring theme is that buildings should be ŌĆ£responsible citizensŌĆØ. His National Museum of Art in Osaka, on the south coast of central Japan, has heeded this lesson. In a spirit of civic responsibility most of it is buried underground ŌĆō a considerate act in the centre of such a dense city ŌĆō while the visible portion has all the character and verve Osaka could ask for in a city icon.
The exuberantly sculptured entrance lobby is a very public signal that art has arrived in the heart of the city. From a basket of tubular steel is suspended a billow of glass that forms the skylit roof of the buildingŌĆÖs uppermost floor. Two silvery spires, rooted underground, burst through the glass to soar up to 70 m high. The glass and steel combination should be a magnet for visitors by day, and a beacon at night.
Visitors entering at street level find themselves under a glass cathedral, with light crisscrossed by the shadows of the steel tubes in an effect reminiscent of PelliŌĆÖs Docklands Light Railway station at Canary Wharf in east London. Escalators take visitors down to the public zone, where a restaurant, gift shop and ticket desk borrow natural light from the surface. Temporary exhibitions fill the next floor down, and the permanent collection is housed below that.
The museum is situated on Nakano Island, a curved sliver of land between two rivers covered in a dense crop of skyscrapers. Nakano is currently the focus of OsakaŌĆÖs drive to become a cultural and tourist destination as well as an industrial and commercial centre. The museumŌĆÖs neighbours include a solidly massed science museum (to which the steel structure forms a lightweight counterpoint) and a new office building also designed by PelliŌĆÖs firm, Cesar Pelli & Associates.
Burying the building underground was not only an act of civic responsibility, it was also an engineering challenge. Nakano has no bedrock, and the subsoil is heavily waterlogged. To avoid the prospect of housing artefacts in a damp building ŌĆō or even one that risked floating away as flood waters rose ŌĆō the engineers designed a triple-hull construction that resists the waterŌĆÖs buoyancy thanks to its sheer mass.
The outermost layer is a vault of concrete, which is wrapped around a middle layer of concrete with a rubberised waterproofing membrane. The third layer is the museumŌĆÖs interior wall. Hollow chambers separate the three layers, which are 3 m thick in total. Although born of necessity, this triple sandwich should also give the benefits of lower heating and cooling costs and offering greater protection against earthquakes. All in all, a very responsible citizen indeed.
Project team
architect Cesar Pelli & Associates
landscape architect Balmori Associates, New York; Soma Landscape Design, Tokyo
contractors Zenitaka Coporation, Konoike Construction and Ohmoto Gumi
structural, mechanical and electrical engineer Mitsubishi Jisho, Tokyo

























No comments yet