The politicians may want to reduce domestic carbon emissions to zero, but itŌĆÖs the physicists and engineers that will decide whether it can be done. Thomas Lane took a trip to Watford to look the latest technology in the latest prototypes
Last week thousands of people flocked to the BRE to see five detached houses. The reason for this extraordinary interest in fairly ordinary looking buildings was that they were an early attempt to work out how to build houses that satisfy the higher levels of the Code for Sustainable Homes. So the fine details of how these homes have been designed and constructed is of crucial importance to anyone who is shortly going to have to do the same.
The homes were part of BREŌĆÖs Offsite 2007 exhibition, which showcased a range of off-site construction techniques. They were designed and built by manufacturers in collaboration with architects and engineers, and the ratings have been verified by BRE.
Neil Cutland, an associate director of BREŌĆÖs energy efficiency housing team, emphasises just how hard it has been to reach the zero-carbon standard. ŌĆ£ItŌĆÖs been quite a challenge for everyone, including the designers and the assessors, as we have been using all this stuff for the first time,ŌĆØ he says. ŌĆ£Now everyone knows what is involved.ŌĆØ
Ironically one thing has become clear: the costs of meeting the top code levels could mean homes like these become a rarity. Detached houses suffer much greater heat loss than apartments, and are less efficient to heat using renewable energy. Blocks of flats and district heating are likely to become the norm; indeed, all the companies involved in the BRE project have come up with solutions for bigger schemes.
If you want to see how it is done but didnŌĆÖt make it last week, donŌĆÖt panic, the homes will be left at BRE for two years so people can continue to learn from their design and construction. And if you donŌĆÖt want to make the trek out to Watford, you can use this guide to the homes ŌĆ”
The Lighthouse
What is it?
This is the only home to achieve code level six, and to qualify for stamp duty relief. It is built using the popular Kingspan Tek structurally insulated panel system. But getting to six has required a more radical approach than usual. The home has a dramatic curved roof that provides space for PV panels, and also provides some solar shading, which is augmented by shutters on the west elevation. Heat loss through the fabric has been cut by restricting glazing to 18% of the external wall compared with 25% to 30% in a traditional home. The building also has a central ŌĆ£chimneyŌĆØ that brings in light and cool air.
WhatŌĆÖs it like?
When ║┌Č┤╔ńŪ° visited the site the construction of the Kingspan house was the least advanced, so it was the most difficult to assess. Like most of the homes, it has its bedrooms at ground-floor level and the living accommodation, augmented by a mezzanine floor, above. It is noticeably darker than the other homes, owing to the reduced areas of glazing, and the fact that the swooping roof means light can enter only on three sides above ground-floor level.
Green materials?
Yes, the home is largely constructed from timber.
Technology?
- 46m2 of photovoltaics (PV) produce up to 4.7kW of electricity
- 4m2 of high-efficiency thermal solar panels provide hot water
- A biomass boiler provides heat in the winter, and also hot water. A 2kW unit was needed but a 10kW unit is used because nothing smaller with an automatic feed was available
- A whole-house ventilation system with heat recovery cuts down on heat loss through ventilation
- Phase-change materials are incorporated in the ceilings to add thermal mass.
Water saving features?
The house meets the level six requirement of restricting water use to 80 litres per person per day. It uses low flush taps, a 160-litre capacity bath and has greywater recycling and water harvesting.
Features
ŌĆó PV panels
ŌĆó Solar thermal panels
ŌĆó Greywater recycling
ŌĆó Biomass boiler
ŌĆó Mechanical ventilation with heat recovery
ŌĆó Phase-change materials
Hanson House 2
What is it?
This home was intended to demonstrate how traditional masonry can be incorporated into off-site fabrication. Inconveniently, the Code for Sustainable Homes came along after the design had been finalised, and Hanson says it would have done things differently if it had known about the code. Still, it shows that traditional masonry can be done off site.
The home is built from prefabricated cavity wall panels and traditional brickwork stuck together with glue. It also contains insulation and an inner leaf of aircrete blocks. The panels are up to 9m long and 3m high. Real bricks are used and a range of brick types and bonds can be specified. Heavy blockwork is used for internal walls, and ŌĆ£projection plasterŌĆØ is used for finishing.
WhatŌĆÖs it like?
The design was inpired by a brick kiln, hence the steeply pitched roof and central chimney. Enter through the front door and it feels reassuringly traditional, with rooms off the hallway, although these turn out to be rather small bedrooms. At the top of the rakishly angled stairs is a large open-plan living area with the kitchen in one corner, the dining area in another and the living space in a third. Plenty of light and a tiled floor give it a Continental feel. The roof is open to the central chimney, and this is a key part of the natural ventilation strategy.
Green materials?
This is the subject of a thousand debates. Masonry takes large amounts of energy to make but its high thermal mass helps to regulate a homeŌĆÖs temperature. Hanson says it uses landfill gas to fire its brick kilns.
Technology?
- Two thermal solar panels
- A ground-source heat pump provides space heating using underfloor pipework.
Stamp duty relief potential?
Poor. To do this a home must generate its own power and have heat loss parameter (HLP) of 0.8 or less. This is the total of fabric heat losses, thermal bridging and ventilation heat losses translated into watts lost per square metre of floor area per degree Centigrade. This home has an HLP of 1.16 and does not generate its own power.
Water saving features?
Water harvesting.
What is needed to improve the rating?
A key addition would be whole-house ventilation with mechanical heat recovery.
It also needs to generate electricity.
Features
ŌĆó Water saving features
ŌĆó Ground-source heat pump
ŌĆó Solar thermal panels
Sigma
What is it?
This is a timber-framed home designed by PRP Architects for timber-frame maker Stewart Milne.
WhatŌĆÖs it like?
The house shouts ŌĆ£greenŌĆØ as it is the only one with wind turbines on its roof. It is semi-detached and each home is spread over four floors, making it tall and thin. The rooms at the front of the home are set half a floor apart from the rooms at the rear, which adds to the Georgian townhouse feel.
Green materials?
Yes, the home is built largely from timber.
Technology?
- PV panels and wind turbines
- Thermal solar panels provide hot water
- A whole-house ventilation system with heat recovery
- Phase-change material incorporated into the ceilings add thermal mass.
Stamp duty relief potential?
Poor. The HLP is 0.98 and it doesnŌĆÖt generate its own power.
Water-saving features?
Hits the 80 litres target by using water saving devices and greywater recycling.
What is needed to improve the rating?
Being part of a large development with biomass boilers.
Features
ŌĆó PV panels
ŌĆó Solar thermal panels
ŌĆó Wind turbines
ŌĆó Mechanical ventilation with heat recovery
ŌĆó Phase-change materials
ŌĆó Water saving features
Osborne
What is it?
This house, which is aimed at the social housing market, was completed at BRE last year. ŌĆ£The issue for us was speed and cost of construction and supply-chain management, and to some extent sustainability,ŌĆØ says Colin Mitchell, the divisional director for Osborne Homes. Despite this, the home exceeds the Part L requirements by 40%, and the building fabric performance is similar to the other homes.
WhatŌĆÖs it like?
This feels more like a conventional home than the others, with the kitchenŌĆōdining area on the ground floor, a living room on the first and bedrooms on the second.
Green materials?
The house is largely made from timber.
Technology?
Whole-house ventilation with heat recovery.
Stamp duty relief potential?
Poor. BRE estimates the HLP to be 1 and it needs to generate electricity.
Water saving features?
It has water saving appliances.
What is needed to improve the rating?
Osborne is working with Raven Housing Association on a two-home social housing scheme in Surrey, and Mitchell says the aim is to achieve level five. This will be achieved using a biomass-fuelled CHP and whole-house ventilation. Osborne reckons that would be more efficient than the approach taken here, which was to incorporate electric heating into the skirting boards.
A new generation of SIP panel is being used and this is said to have the same thermal performance as the walls of the BRE home, which has additional insulation.
Mitchell says there are no plans for a level six home as cost is such an important issue for social housing. ŌĆ£Level six homes cost about 20% more than level five ones, but social housing providers canŌĆÖt charge more rent for them. No business can afford a 20% increase in cost if they canŌĆÖt charge the end user more,ŌĆØ he says.
Features
ŌĆó Mechanical ventilation with heat recovery
ŌĆó Water saving features
EcoTech Organics
What is it?
EcoTech is a timber-framed, closed panel system that arrives on site complete with insulation, plasterboard, windows and vapour barriers. The BRE home has been built with panels up to 5m high and 10m long, and is finished with a render system.
One neat innovation is an I-shaped service pod that houses the kitchen and bathroom. Wood says it is more compact and easier to transport than conventional pods.
WhatŌĆÖs it like?
This home has a ground-floor flat with the main home above. The kitchen and bathroom pods are stacked vertically in the building, which simplifies pipework connections.
Green materials?
The house is largely constructed from timber.
Technology?
- A Viessmann-made unit manages the whole-house ventilation system and heat recovery; it also has an air-source heat pump and a tank for hot water from solar panels
- Two solar thermal panels.
Stamp duty relief potential?
Good. It has an HLP of 0.72, so it only needs to generate its own power.
Water saving features?
Water-saving taps and shallow baths.
What is needed to improve the level?
EcoTech is planning to install PV panels that it says will take the home to level five.
Features
ŌĆó Solar thermal panels
ŌĆó Water saving features
ŌĆó Greywater recycling
ŌĆó Mechanical ventilation with heat recovery
ŌĆó Air-source heat pump





















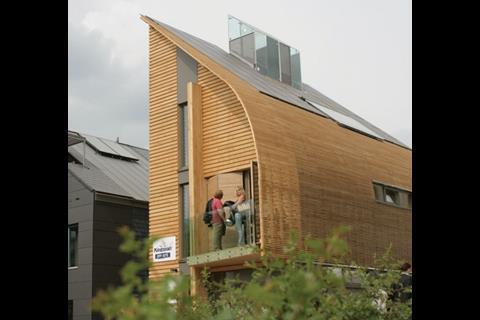
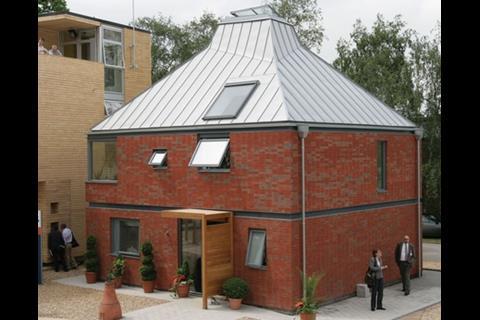
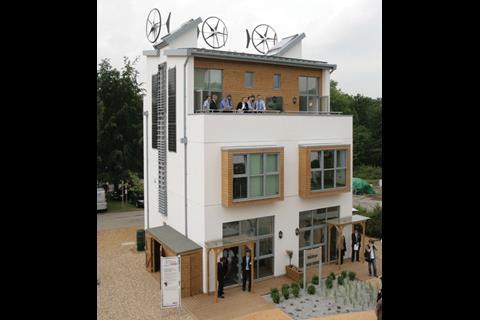
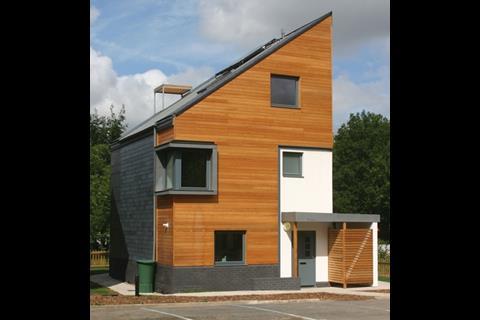
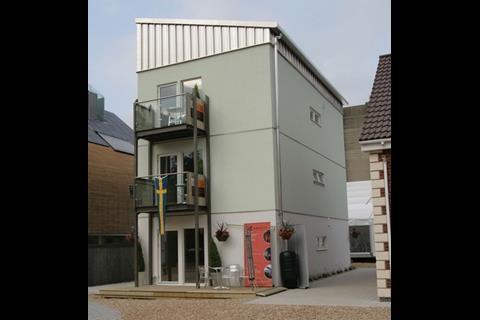






No comments yet