We are all aware of the health benefits of natural light; that views of the outside world give occupants a connection with it. This view helps to orient them within a building and reassure their biological impulses by providing a natural indication of the time of day and weather conditions. When we are presented with a building design however, it is sometimes difficult to give quantitative advice on the design of a daylight scheme.
An experienced engineer can quickly analyse a design and advise the team if the daylight provision is adequate but an architect can be forgiven for becoming suspicious when we are unable to come up with any data to support requests for additional glazing or the removal of a deep window recess that is shadowing a window.
Ideally, an engineer should be able to provide quantitative daylight and energy cost saving information to justify any request for increased glazing, along with visual evidence that the daylight levels are appropriate to produce an aesthetically suitable daylight scheme. In addition to electrical energy savings, an inclusive daylight cost saving calculation must take account of additional heat losses, and beneficial and unwanted heat gains (from both solar and lighting gains). The answer to these questions requires an engineered approach, and it quickly becomes clear that engineers really do have a vital role in the design of daylight schemes.
Lighting and its associated cooling energy can account for up to 40% of a commercial building's energy use. Appropriate daylight design is the most effective and sustainable strategy for reducing energy consumption and costs in these areas. Both annual operating costs and equipment costs can be reduced. It is for this reason that daylight design should be an essential part of the building process and that a holistic daylighting calculation package is required.
Average daylight factor
An assessment of the quality of daylight in a room traditionally consisted of a manual average daylight factor calculation, or computerised version of the manual method, but the daylight design revolution has begun and is undertaking a process similar to the move from the admittance method of calculating overheating to dynamic simulation.
While the term "average daylight factor" is sometimes used to refer to the average daylight factor on all surfaces, the output from most computer-based calculations focuses on the average daylight factor determined from a series of points on the working plane.
The calculation of daylight factor using traditional methods becomes particularly difficult when trying to assess the effects of transfer glazing, external overhangs, or light shelves. Modern radiosity or ray tracing calculations are now readily available and are easy to use but still generally offer results in the form of daylight factor or lux levels corresponding to a particular static external condition.
Daylight factor is the ratio of the internal illuminance to that on a horizontal external surface located in an area with an unobstructed view of a hemisphere of the sky. The contribution of direct sunlight to both illuminances is excluded and must be considered separately.
The BREEAM method looks for an average daylight factor of 2% in office spaces, and the �ڶ����� Bulletins (87 and 90) imply that the average daylight factor for a school classroom should be 4-5% or sufficient to achieve 300 lux for the majority of the time. Priority should be given to daylight as the main source of light in a school. This statement is borne out by the latest research that shows improved behaviour and academic results in schools with high daylight levels in classrooms1.
Additionally �ڶ����� Bulletin 87 calls for external classroom walls to have a minimum glazed area of 20% to facilitate a view to the outside world. Research quoted at a recent Society of Light and Lighting seasonal meeting stated that the greatest indicator that users would perceive a space as well daylit is the view to the outside world.
An average figure of 2% may give an appropriate feeling of a daylit room but may not be an energy optimised design solution. The design of buildings to optimise energy use will normally provide a solution that exceeds the aesthetic needs of daylight and this is why this text concentrates on design from an energy saving perspective. It goes without saying that lighting design, like all of an engineers work is a mixture of art and science, and Barry Wilde of BDP lighting expressed this uniquely by stating that: "It's the dark bits that make the light bits work".
The disadvantages
The use of an average daylight factor alone can be misleading as it takes little account of distribution within a room. For example, a 10 m deep room with a single fully glazed external wall may have a 4% average daylight factor but the artificial lighting towards the back of the room will be permanently required and the occupants may experience glare. The extremely high lux levels at the front of the room improve the average daylight factor but are of little practical use once they rise above a certain maximum level.
It becomes clear that a room with windows on opposite sides that achieves a 3% average daylight factor can produce a better daylight scheme than a room with windows on a single side with a 4% average daylight factor, but it can be difficult to quantitatively explain why this is or to know with what glazing area the single sided option becomes more appropriate.
There have been several attempts to clarify the results of daylight factor calculations by taking account of daylight distribution. One method used in schools was to state that the average daylight factor within the back 1 m of a classroom should not go below 2%.
Another method of taking distribution into account is to set a minimum value for daylight factor uniformity (minimum/average) but there is little clear guidance available on what values are appropriate to design to. Again most of the reference material available is for schools, and this states that a uniformity of 0·3-0·4 is required in side lit classrooms, but is this suitable for office spaces?
Possibly a new form of daylight factor should have evolved by this stage – one that combines average daylight factor and uniformity in a single related formula to express daylight quality. It is however time to move further forward to the next generation of daylight design tools.
Moving forward
As noted earlier, with some exceptions, a daylight design that produces an optimised energy solution will also exceed the aesthetic requirements for a quality daylight scheme. For instance, direct sunlight or excessive sky luminance (which occurs for approximately 25% of the year) can cause glare. Some users and activities are more sensitive than others and control is best achieved through a combination of the correct specification of interior finishes and user adjustable blinds.
While issues such as glare control are vital, they are not discussed here due to space limitations. Suffice to say that glare difficulties are usually common to all schemes irrespective of the energy efficiency of the daylight design.
When comparing various daylight schemes, or optimising glazing areas to maximise nett energy savings, the real figure we are interested is kWh/m2/y for the entire lighting system. This is the figure that indicates the true efficiency of the system by informing us of the systems energy use and space heat gain. If calculated correctly, this figure will allow a direct comparison of various schemes and options and will be easily presentable to clients and other design team members. It will also allow comparisons with good practice targets.
To calculate the system energy use, an integrated software package is required that not only looks at how daylight is introduced to the space, but also addresses the lighting design, and system controls.
We are not aware of any program that can easily, and accurately produce such a figure, although there are a number of programs that would only require small modifications to meet these requirements. The easiest way to describe the program that would be required to make this change in lighting design possible is to list its properties.
- Daylight levels would be calculated from a three dimensional model using a radiosity or ray tracing method that allows correct handling of complex geometry and materials including light shelves, external shading, recesses and transfer glazing.
- The calculation must include the artificial lighting design including the position of lighting control sensors and control settings (whether a daylight sensor turns off the light or not is more important than an average daylight level). The calculation would simulate the zoning of lights as is intended for the final installation – this allows a combination of artificial and natural light to be correctly handled. The building itself should also be divided into zones as each will perform differently and need to be analysed independently.
- A full simulation of actual external light levels for every hour during an average weather set should be used to allow simulation of daylight controls during occupied hours and consideration of glare issues. Note that the radiosity calculation does not have to run for every time step as it can produce daylight factor components that are relevant throughout the year. This simplification will produce slight errors but they will not be significant for schemes that do not rely on reflections as part of the scheme such as light shelf designs that may require a full simulation.
- Glare would be correctly handled with blinds controls either based on incident radiation, cloud cover, or areas on a defined working plane, above a maximum uniformity. The effect of this blind control on daylight distribution and levels should be taken into account on the annual simulation.
- The program should be integrated with thermal simulations in order to allow factors such as lighting heat gain produced for various schemes to be correctly analysed.
What's available now?
The above may sound like a hopeful wish list but many software manufacturers have already made steps towards these goals.
Thermal simulation suppliers have realised the importance of lighting control on internal gains and have already devised methods of determining daylight availability from cloud cover and solar radiation weather data, feeding the predicted lighting heat gain back into their simulations.
There are now a number of advanced daylight calculation packages, that can handle complex geometry and light shelves, and some of these packages can also take into account external obstructions. As advanced lighting packages progress, they are becoming more user-friendly and detailed models can now be produced in an hour without requiring specialist knowledge.
The future
A more integrated approach is needed from software designers that treats daylight design as a specialism in its own right and accommodates all of the requirements of the engineer, architect and end-user. As stated the ideal package also needs to understand and evaluate the thermal impact of window design.
Several packages are available, some of which can produce very impressive results but all of which seem to lack the holistic element to enable them to provide the kind of information that would enable daylight design to be easily integrated into the building process.
While there is some work required to advance the currently available packages to include the requirements set out above, the way forward is clearly understood, with no technical breakthroughs, or increases in computing power required. It is now time for daylight design to make the move that thermal simulation has successfully completed.
In the interim, packages that rely on a computer-based calculation of daylight factor and already integrate daylight and artificial lighting could make the change to producing kWh/m2/y estimations without significant additional programming.
Additionally some method of validation of this software is required. BDP Lighting has used all of the aforementioned packages and found significant variation in the results. We propose that an independent body consider undertaking or sponsoring an evaluation of all available daylighting software and publish the results to enable designers to make an informed choice when purchasing new software and have confidence in the results.
Source
�ڶ����� Sustainable Design
Reference
Reference
Pacific Gas and Electric Company, Daylight Initiative.
Postscript
Chris Croly is building services engineering associate with BDP Dublin; Martin Lupton is a director with BDP Lighting.




















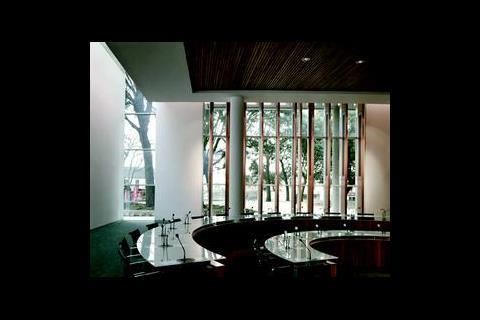
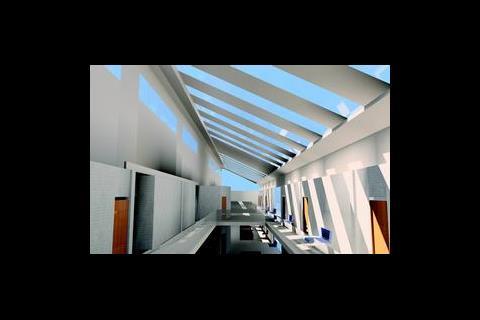
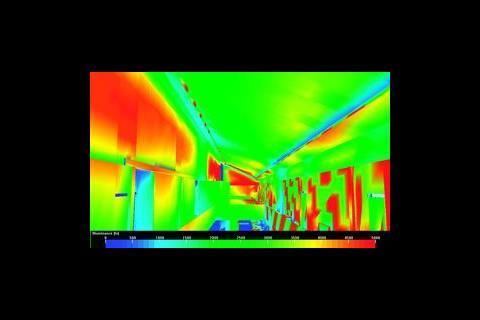
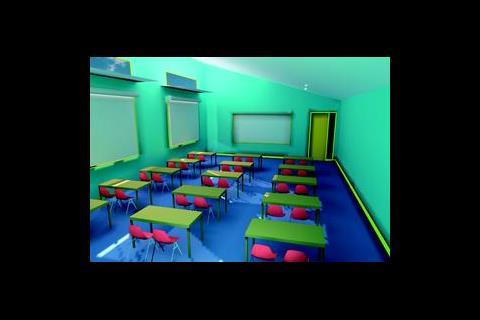
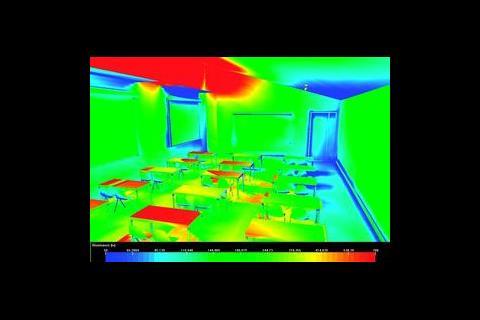
No comments yet