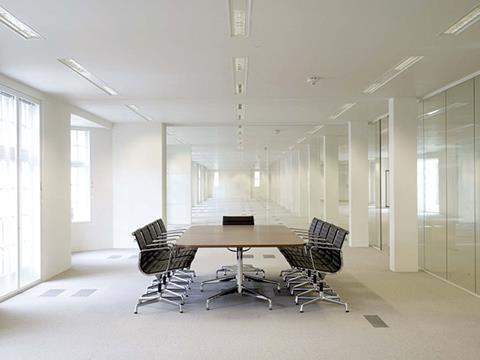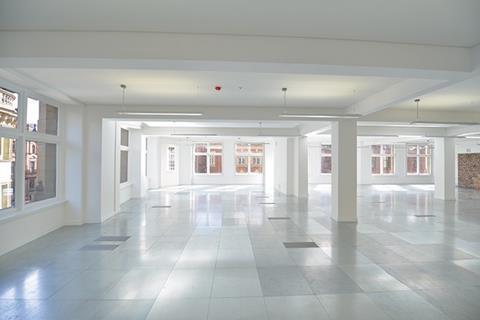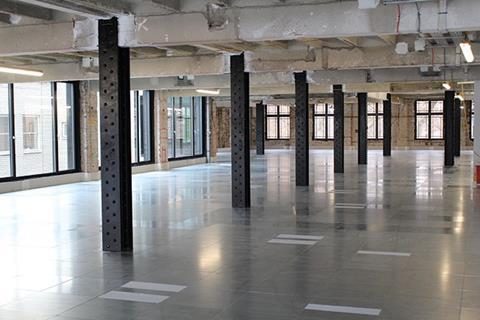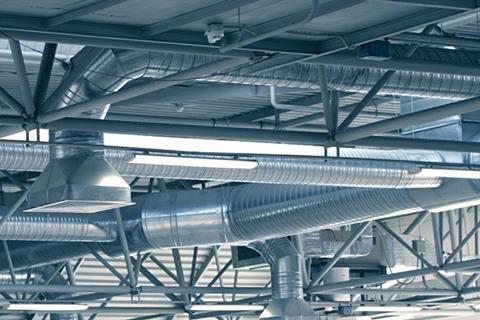It is claimed that underfloor air conditioning can offer improved working conditions. This CPD module, sponsored by AET Flexible Space, considers the different types of system

How to take this module
UBM’s CPD distance-learning programme is open to anyone seeking to develop their knowledge and skills. Each module also offers members of professional institutions an opportunity to earn between 30 and 90 minutes of credits towards their annual CPD requirement.
This article is accredited by the CPD Certification Service. To earn CPD credits, read the article and then click the link below to complete your details and answer the questions. You will receive your results instantly, and if all the questions are correctly answered, you will be able to download your CPD certificate straight away.
CPD CREDITS: 60 MINUTES
DEADLINE: 7 JULY 2017


INTRODUCTION
In the first Trane Company Air Conditioning Manual, published in 1938, air-conditioning was defined as the simultaneous control of temperature, humidity, air movement and the quality of the air in the space. The definition still holds today, though many people would add noise control to the list.
For optimum comfort, one should have warm feet and a cool head without noticeable draught. In the workplace, good air movement should be maintained to avoid stuffiness and dilute pollutants such as CO2, ozone and formaldehyde. However, according to the ISIAQ-CIB Task Group TG 42, air velocity should not exceed 0.18-0.2m/s.
Since raised access floors have become standard in offices, underfloor air conditioning has become more popular. There are high costs associated with the maintenance and reconfiguration of systems above workstations and, on occasion, leaks of water can cause serious and expensive damage to computer networks. It has also been found that air introduced at a low level offers improved conditions in the workspace as well as additional benefits in time required for maintenance.
Many aspects of office design are now affected by legislation and operators must adapt air-conditioning systems to meet changing requirements and office layouts. Air-conditioning systems have tended to be either central station systems in a variety of configurations, or smaller diversified plants such as fan-coil and VRV systems. In the drive for economy, systems have tended towards higher volume/higher temperature differential solutions with fewer units, but this has led to increased complaints of draughts and noise. Underfloor systems can permit a greater degree of user control, even individual user control, which is becoming an increasingly significant consideration.
This CPD considers the different types of underfloor air-conditioning system available and some of the associated design considerations.
TRADITIONAL UNDERFLOOR AIR-CONDITIONING SYSTEMS
Displacement ventilation
This is an early form of ventilation, developed in Sweden in 1978. In a displacement ventilation system, air is supplied at low level and extracted at high level. As it is essentially a ventilation system with limited cooling potential (40-60W/m2) with limited control options, it does not fully meet the definition of air-conditioning. Displacement systems often serve large areas and therefore must try to fulfil simultaneous demand for both heating and cooling. Additional equipment in the form of underfloor fan coils or electric trench heating is often applied at perimeters to reheat the cool air and introduce it into the space. However, this warm air is naturally buoyant, so it rises to a high level and is exhausted before completely heating the space, and the heating efficiency is therefore impaired. Another disadvantage of such large zones is that systems can provide only an average humidity, often leading to complaints from users.

Swirl grilles at floor level
With these systems, air is introduced at a temperature approximately 5°C lower than room temperature through swirl grilles or perforated plate outlets across the floor. This air picks up heat from the occupants and machinery, along with solar and fabric gains, and rises. Ceiling extract grilles remove this air, avoiding recirculation. The small temperature difference between the supplied air and air already in the room is intended to avoid complaints of draught, but it means that many diffusers are required to meet the cooling load. Positioning these in suitable locations is often difficult to achieve.
DESIGN CONSIDERATIONS AND SYSTEM DISADVANTAGES
Chilled ceilings
Displacement ventilation systems are of limited use in spaces with high heat loads, so they are often teamed with a secondary system of chilled ceilings. This offers a total cooling capacity in the order of 120-150W/m2, but the cold ceiling may cause some displaced air to fall back into the room carrying contamination with it. Generally chilled ceilings are used in open-plan spaces. It can be difficult and expensive to make alterations to suit changing loads or cellularisation.
Where there is a high latent load, and therefore a high humidity in the space, condensation can occur on the cold surfaces of a metal ceiling. This should be considered at design stage. Controls can be incorporated to raise the surface temperature, but this has the disadvantage of reducing the cooling capacity, often where it is most needed.
Floor and ceiling voids
The use of large central station plants requires that floor voids be approximately 600mm deep to accommodate supply ductwork, and ceiling voids of a similar size to accommodate the exhaust air and chilled ceiling equipment. The extra height needed to house the system means a corresponding increase in the cost of construction. Although users find that such systems are quiet in operation, they restrict flexibility, ceiling design and lighting design. The central plant and ductwork distribution take up additional plantroom and floor void space due to the large air volume in flow. Using a single large plant to generate a single supply air temperature also means that there is no opportunity to take advantage of diversified loads and reduce operation out of hours. Great care must be taken to minimise temperature pick-up across the slab. Insulated floor void ducts are often installed to deliver the air, which can create congestion in the floor void.
Lack of user control
Displacement ventilation can create a reasonably comfortable environment, but it offers little or no control to individual users. A large number of swirl grilles are needed and care should be taken in their selection and location. This system has only limited application in offices and other low-height spaces because the necessary stratification of the air cannot be achieved. In spaces with variable loads such as meeting rooms, swirl grilles often over-cool the space in low load conditions and struggle to meet the cooling load when the room is over-occupied. This can lead to user complaints.
Energy costs
Displacement ventilation offers a high level of free cooling in mid season. But in mid-winter, when the supply air must be warmed to about 18°C, it can be energy intensive. Restricting the volume to reduce the energy requirement further limits the cooling capacity. Some systems make use of expensive heat-recovery thermal wheels or run around coils to overcome some of the energy loss. Others may incorporate a recirculation system to reuse most of the air supplied to the space, mixing it with variable quantities of fresh air.

Air pollution
The current WELL standard has a significant focus on the air quality within the workspace. This requires careful design and consideration. With true displacement systems, high levels of pollution may be carried in the ascending air, though mixing systems ensure good air dilution.
ZONAL SYSTEMS
Zonal systems now receive a lot of attention from developers. Generally there are two types:
- Zonal displacement systems, where air is supplied via the floor void and returned via the ceiling
- Zonal mixing systems, where air is both supplied and returned via the floor void
Both solutions rely on similar central plant to that of fan coil systems, but with less on-floor engineering.
Zonal displacement systems
Zonal displacement systems use the floor void as a supply channel and the ceiling void or office space as a return channel. Zones range in size from 100m2 to 250m2. Systems usually work with minimum fresh-air rates, offering savings in fan power and seasonal peak-energy demand. The supply air velocity may be low, so designers should check temperature pick-up carefully. Simulations show that path lengths under the floor should be less than 15m. Zone units should be positioned near the centre of the zone served.
Such systems can make use of swirl grilles when the cooling load is small (60-80 W/m2) and the supply temperature can be limited to 18°C. With higher loads, swirl grilles should be replaced by fan-assisted terminals with vertical distribution. The vertical distribution avoids draughts because warmer room air is entrained into the air stream, rather than cooler air being blown across the floor at a low level as in the case of swirl.
These systems are suitable for high load areas (in excess of 1200-1500W/m2) such as machine rooms or data centres where air can be introduced directly into the base of the equipment at a low temperature. Fresh air is usually ducted to the top inlet of the zonal unit, involving a more complicated ventilation distribution and exhaust system than with zonal mixing systems. System noise levels are in the region of 40NR.
In low-height office space (2.35-2.6m), it is hard to ensure that air is exhausted at a high level. The amount of mixing caused by such factors as occupant movement and swinging doors can render such a design intention almost impossible.
Zonal mixing systems
Zonal mixing systems make use of the floor void for both supply and return. Metal ducts are not used, but air channels are achieved by the application of air segregation baffles, usually fitted to the raised floor substructure. Zones can be up to 300m2 in size. Filtration may be classified up to EU7 (on the EU rating scheme for air filters, where EU1 is the worst performing and EU14 the best). This removes pollen and other allergens, reducing complaints such as hayfever.
Conditioned air is introduced into the space by individual fan-assisted terminals, on which users can adjust both the temperature set point and fan speed. The space temperature is controlled by the flow rate of supplied air, which in turn is usually controlled by a damper, controlled by onboard sensors. There is no need for wall-mounted thermostats. CO2 levels can be better controlled by automatic fan speed control and the resulting increase in ventilation rate.
Air returns to the zonal unit via air grilles positioned above the return air plenum in the raised floor. Fresh air may be introduced into the return plenum or directly to the unit, and exhaust air may be extracted through toilets and kitchens, as well as through additional exhaust air grilles at high level if required.
In offices where cooling loads are high, zonal mixing systems become more attractive than zonal displacement systems because they can achieve cooling loads in excess of 250W/m2 without undue draught. They also allow effective warm air heating in perimeter zones in winter.
With low supply temperature conditions it is advisable to run a computer calculation to check condensation, and possibly apply insulation and a vapour seal to the underside of the slab. The maximum differential between supply air and room temperature differentials should not usually exceed 10°C. The velocity of the air should be 1m/s to minimise temperature pick-up. Paths can be extended under the floor to 30-35m.

BENEFITS OF ZONAL SYSTEMS
Reduced need for ductwork
Compared with central displacement ventilation systems, zonal systems require much smaller fresh-air ductwork. When well-designed, lateral ductwork can be almost, if not completely, eliminated, freeing up the floor void for other systems.
Improved control and air quality
Both types of systems are served with chilled water, operating at 6°C flow/11°C return to achieve good levels of dehumidification in high occupation spaces. They can provide closer control of humidity to smaller zones by incorporating local humidification units within zone units and can ensure individual zones maintain high indoor air quality.
Reduction in floor-to-ceiling height
Office ceiling heights can be achieved within limits of about 2.5-2.7m. The overall floor-to-floor height of the building can therefore be 3.2-3.6m overall, compared with 4.5-5m for conventional displacement systems. This offers cost and programme savings during construction. When installed as part of a refurbishment, zonal systems can add headroom.
Efficient cooling, heating and ventilation
Fan-assisted terminals introduce conditioned air vertically into a space at a rate of approximately 500m3/hr. In contrast to systems that introduce air horizontally, this enables high induction and lower supply air temperatures (for example, 14°C) and achieves approximately twice as much cooling for the same volume of air. Ventilation efficiency is high because of reduced shortcircuiting compared with ceiling-based systems. These terminals are generally located every 12-15m2, and offer 1.3-1.5kW of sensible cooling. They also often offer personal control of fan speed and temperature set point. Some solutions may link intelligently into central building management systems.

How to take this module
UBM’s CPD distance-learning programme is open to anyone seeking to develop their knowledge and skills. Each module also offers members of professional institutions an opportunity to earn between 30 and 90 minutes of credits towards their annual CPD requirement.
This article is accredited by the CPD Certification Service. To earn CPD credits, read the article and then click the link below to complete your details and answer the questions. You will receive your results instantly, and if all the questions are correctly answered, you will be able to download your CPD certificate straight away.
CPD CREDITS: 60 MINUTES
DEADLINE: 7 JULY 2017
Privacy policy
Information you supply to UBM Information Ltd may be used for publication and also to provide you with information about our products or services in the form of direct marketing by email, telephone, fax or post. Information may also be made available to third parties. UBM Information Ltd may send updates about �ڶ����� CPD and other relevant UBM products and services. By providing your email address you consent to being contacted by email by UBM Information Ltd or other third parties. If at any time you no longer wish to receive anything from UBM Information Ltd or to have your data made available to third parties, contact the Data Protection Coordinator, UBM Information Ltd, FREEPOST LON 15637, Tonbridge, TN9 1BR, Freephone 0800 279 0357 or email ubmidpa@ubm.com. View our full privacy policy at




















2 Readers' comments