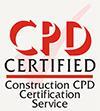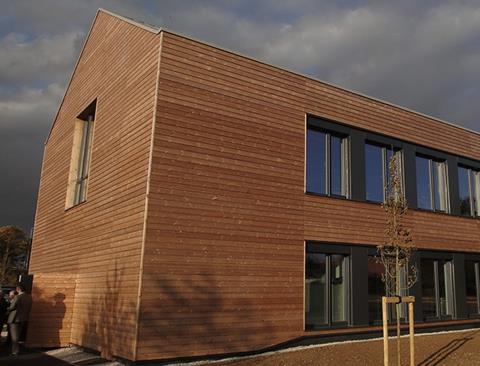This module provides guidance on what to expect from the 2016 energy targets for new homes, and how to ensure compliance. It is sponsored by Celotex

How to take this module
UBM’s CPD distance-learning programme is open to anyone seeking to develop their knowledge and skills. Each module also offers members of professional institutions an opportunity to earn between 30 and 90 minutes of credits towards their annual CPD requirement.
This article is accredited by the CPD Certification Service. To earn CPD credits, read the article and then click the link below to complete your details and answer the questions. You will receive your results instantly, and if all the questions are correctly answered, you will be able to download your CPD certificate straight away.
CPD CREDITS: 60 MINUTES
DEADLINE: 3 APRIL 2015

BACKGROUND
Part L of the �ڶ����� Regulations, which covers the conservation of fuel and power, last changed on 6 April 2014, reducing CO2 emissions from new-build houses by 6% and for other non-domestic buildings by 9%. Part L 2013 is a key regulatory tool in driving CO2 reduction in the built environment and has been used to map out a path to zero carbon houses by 2016.
The Code for Sustainable Homes (CSH) is a voluntary scheme, introduced in 2007, which links with the CO2 reductions in Part L. For example, the 25% CO2 reduction in Part L 2010 over 2006 levels was equivalent to the energy requirement of CSH level 3. This gave designers, specifiers and manufacturers an indication of how regulatory requirements might evolve. The timeline linking Part L and CSH initially looked like this:
| Part L version | CO2 reduction | CSH level |
|---|---|---|
| 2006 | Baseline | - |
| 2010 | 25% over 2006 | 3 |
| 2013 | 44% over 2006 | 4 |
| 100% reduction | 5 | |
| 2016 | 100% reduction and net zero carbon | 6 |
The expected change in Part L 2013 was 25% over 2010. However, as stated, only a 6% reduction was introduced, so the relationship between Part L and CSH looks more like this:
| Part L version | CO2 reduction | CSH level |
|---|---|---|
| 2006 | Baseline | - |
| 2010 | 25% over 2006 | 3 |
| 2013 | 29.5% over 2006 | - |
| 100% reduction | 5 | |
| 2016 | 100% reduction and net zero carbon | 6 |

This threw into doubt the planned trajectory towards zero carbon homes. If the 2016 target remained in place, there would have to be a much greater leap in reducing CO2 emissions at the next stage than had been anticipated.
The Queen’s Speech in June 2014 clarified that there would be a new definition for zero carbon. All new houses will have to be built to CSH level 4, with the extra CO2 reduction for level 5 achieved through a mechanism called Allowable Solutions.
Allowable Solutions is intended to allay concerns that it may not always be feasible to reduce CO2 emissions to zero using purely on-site methods. The system would provide a variety of methods for housebuilders to offset carbon. Proposals include:
- the use of connected measures such as a heat network
- the housebuilder taking their own off-site carbon reduction measures, such as retrofitting existing buildings
- the use of a third party to offset the required amount of carbon or payment into a carbon abatement fund.
It is expected that these will be confirmed in amendments to the Infrastructure Bill in 2015.
THE NEXT VERSION OF PART L
It looks highly likely that the next version of the approved document, due in 2016, will include a CO2 reduction equivalent to CSH level 4. This means that houses built under Part L 2016 will require a 25% reduction over 2010 levels. In other words, the 2016 “zero carbon” target will be the change to Part L that was expected in 2013, just three years late. So what challenges will this bring for designers, specifiers and builders?
The key lies in understanding the requirement to meet the fabric energy efficiency standard (FEES), introduced for the first time in Part L 2013. In addition to the CO2 reduction target (known as the target emission rate, or TER), the FEES contains a second target known as the target fabric energy efficiency (TFEE), based on the energy in kWh/m²/yr required to space heat and cool the dwelling. This target requires the design and delivery of a good building fabric.
The key factors that influence a building’s fabric energy efficiency include:
Fabric U-values
As Part L has changed over the years, the required performance of the fabric has improved and U-values have fallen. This is largely because, as CO2 targets have become more challenging, it has become increasingly necessary to take a fabric-first approach to compliance. Previously, compliance could be achieved using building elements which performed near to the limiting fabric U-values (the minimum acceptable U-values allowed under Part L). However, under Part L 2013, it is clear that designers must instead aim for the values in the “notional building” if a design is to have any chance of achieving compliance.
| Limiting fabric U-value (W/m2K) | Typical Part L 2010 (W/m2K) | Notional building in Part L 2013 (W/m2K) | |
|---|---|---|---|
| Wall | 0.30 | 0.20-0.23 | 0.18 |
| Floor | 0.25 | 0.15-0.20 | 0.13 |
| Roof | 0.20 | 0.13-0.15 | 0.13 |
To meet Part L 2016, the U-values will need to be much closer to the notional building values, and in some cases lower.
Thermal bridging
As buildings have become better insulated, the quality of the design and construction of joins in the fabric (for example, between wall and floor, window and wall, or wall and roof) has become critical. Thermal bridging can be responsible for up to 30% of the heat lost in a house.
To support good design in this area, the government has supplied a set of standard thermal bridging details called Accredited Construction Details (ACDs). These reduce the heat loss through junctions and allow lower psi values (which measure heat loss) to be entered into the SAP calculation; this in turn shows a reduction in CO2 emissions. However, in Part L 2013 it has become clear that using only ACDs to address thermal bridging may no longer be enough to ensure compliance. To meet CSH level 4, designers will need to source thermal bridging designs that offer lower psi values.
Air permeability
Drafts allow warm air to escape and cold air to enter, which means that a space heating system has to heat up more air, use more fuel and therefore raising CO2 emissions.
Typical values of air permeability are 5-7m3/hm2 at 50Pa. However, it is likely that to achieve the CO2 reductions required by the next version of Part L, this will need to fall to
4m3/hm2 or less. This presents challenges both in construction, where care must be taken to reduce all possible gaps around windows, doors and service penetrations, and also in ventilation strategy.
Ventilation strategy is particularly important because low levels of air permeability can impair indoor air quality, leading to mould and damp or high concentrations of CO2 (levels above 1,000ppm can cause occupants to feel drowsy) and make it difficult to expel cooking odours and other household emissions. It is therefore likely that some form of mechanical ventilation and heat recovery (MVHR) will be required from 2016.
Of all the parameters affecting FEES, it is the fabric U-values, thermal bridging and air permeability that have by far the greatest influence on CSH level 4 compliance. To demonstrate the changes that may be needed, Celotex has taken two real houses and shown:
- the specification required for compliance with Part L 2013
- what would be needed to hit CSH level 4
- the benefit of focusing on bespoke thermal bridging.
| Two-bedroom semi-detached house, 80m2 | Part L 2013 | CSH level 4 “zero carbon” * | 1 CSH level 4 using bespoke thermal bridging values ** |
|---|---|---|---|
| Wall (W/m2K) | 0.18 | 0.16 | 0.16 |
| Party wall (W/m2K) | 0.0 | 0.0 | 0.0 |
| Floor (W/m2K) | 0.13 | 0.11 | 0.13 |
| Roof (W/m2K) | 0.10 | 0.09 | 0.10 |
| Windows (W/m2K) | 1.40 | 1.20 | 1.40 |
| Air permeability (m3/hm2) | 4 | 4 | 4 |
| Ventilation | Natural | MVHR | MVHR |
| Thermal bridging Y-value | 0.1135 | 0.1135 | 0.0626 |
| Boiler | Gas 88.0% efficiency | Gas 89.5% efficiency | Gas 88.0% efficiency |
| Photovoltaics | No | No | No |
| Four-bedroom detached house, 116m2 | Part L 2013 | CSH level 4 “zero carbon” *** | CSH level 4 using bespoke thermal bridging values |
|---|---|---|---|
| Wall (W/m2K) | 0.18 | 0.16 | 0.16 |
| Floor (W/m2K) | 0.13 | 0.11 | 0.11 |
| Roof (W/m2K) | 0.10 | 0.09 | 0.10 |
| Windows (W/m2K) | 1.40 | 1.20 | 1.20 |
| Air permeability (m3/hm2) | 4 | 4 | 4 |
| Ventilation | MVHR | MVHR | MVHR |
| Thermal bridging Y-value | 0.0845 | 0.0845 | 0.0465 |
| Boiler | Gas 88.0% efficiency | Gas 89.5% efficiency | Gas 89.5% efficiency |
| Photovoltaics | No | Yes. Peak power 0.5kW | No **** |
Notes on tables
- * CSH level 4 requires lower U-values in floor, wall and roof and better performing windows
- ** Use of bespoke thermal bridging allows the floor U-values and window performance to return to that required under current Part L 2013 compliance
- *** Code level 4 requires lower U-values in floor, wall and roof, better performing windows and boiler plus the addition of a PV panel
- **** Use of bespoke thermal bridging allows compliance without the need for the PV panel

How to take this module
UBM’s CPD distance-learning programme is open to anyone seeking to develop their knowledge and skills. Each module also offers members of professional institutions an opportunity to earn between 30 and 90 minutes of credits towards their annual CPD requirement.
This article is accredited by the CPD Certification Service. To earn CPD credits, read the article and then click the link below to complete your details and answer the questions. You will receive your results instantly, and if all the questions are correctly answered, you will be able to download your CPD certificate straight away.
CPD CREDITS: 60 MINUTES
DEADLINE: 3 APRIL 2015
Privacy policy
Information you supply to UBM Information Ltd may be used for publication and also to provide you with information about our products or services in the form of direct marketing by email, telephone, fax or post. Information may also be made available to third parties. UBM Information Ltd may send updates about �ڶ����� CPD and other relevant UBM products and services. By providing your email address you consent to being contacted by email by UBM Information Ltd or other third parties. If at any time you no longer wish to receive anything from UBM Information Ltd or to have your data made available to third parties, contact the Data Protection Coordinator, UBM Information Ltd, FREEPOST LON 15637, Tonbridge, TN9 1BR, Freephone 0800 279 0357 or email ubmidpa@ubm.com. View our full privacy policy at




















No comments yet