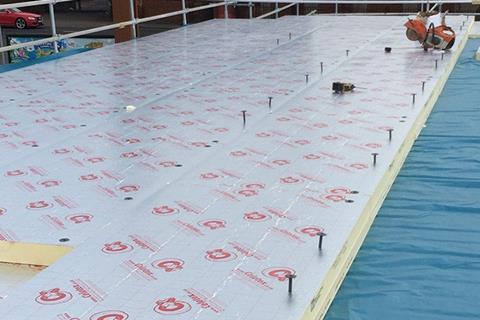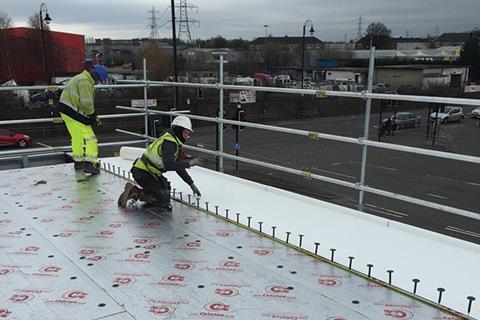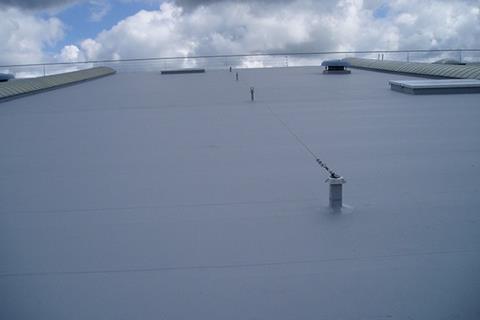The correct insulation specification is critical to the success of any flat roof installation. This CPD module, sponsored by Celotex, outlines the main points to consider

How to take this module
UBM’s CPD distance-learning programme is open to anyone seeking to develop their knowledge and skills. Each module also offers members of professional institutions an opportunity to earn between 30 and 90 minutes of credits towards their annual CPD requirement.
This article is accredited by the CPD Certification Service. To earn CPD credits, read the article and then click the link below to complete your details and answer the questions. You will receive your results instantly, and if all the questions are correctly answered, you will be able to download your CPD certificate straight away.
CPD CREDITS: 60 MINUTES
DEADLINE: 28 OCTOBER 2016


INTRODUCTION
A flat roof, for the purposes of this guide, is any roof that has a continuously supported roof covering. As defined in BS 6229:2003 “Code of practice for flat roofs with continuously supported coverings”, a flat roof is one with a pitch of not more than 10˚ to the horizontal. Some roofs greater in pitch will meet the criteria as they support a continuous roof membrane and therefore share the same flat roofing design considerations.
This CPD provides guidance on the most important areas to consider in order to meet the insulation requirements for such roofs.
TYPES OF ROOF SYSTEM
The components of a flat roof include traffic or loadbearing materials, single-ply membrane, thermal insulation, vapour control layer,structural deck and a structural support system. Flat roofs are generally divided into two categories, influenced by the position of the insulation.
- A warm roof has the insulation placed entirely above the roof deck so that the roof deck shares the internal temperature of the building. Warm flat roof designs include “inverted roofs”, where the waterproof membrane is positioned below the insulation and roof gardens or balcony terraces. This design requires a traffic or loadbearing material to absorb the associated loadings. More information on the different types of green roofs can be found in the Design Guide for Single Ply Roofing published by the Single Ply Roofing Association (SPRA).
- A cold roof has the insulation below the roof deck. The deck and subsequent layers above are isolated from the internal temperature and therefore a path of ventilation is needed to manage the risk of interstitial condensation, especially during the colder winter months when external and internal temperatures vary the most.

DESIGN CONSIDERATIONS
Falls
Falls are created to ensure any excess water is able to drain away and not pond on the surface of the roofing membrane. This is important for a number of reasons. Standing water can cause some membranes to degrade, impacting the integrity of the waterproof covering and life expectancy. Dirt and leaves may settle, resulting in a slip hazard as well as potentially blocking drainage outlets. The accumulative load over time may cause progressive deflection of the deck.
A roof fall can be formed in varying ways. It can be designed in as part of a tapered insulation system, created with timber firring strips to timber joists, or by laying the screed and other concrete to the angle of the fall.
Guidance on the correct drainage design can be found in BS 6229:2003. It is recommended that roofs should have a design fall of 1:40 to achieve a minimum fall finish of 1:80.
Durability
When the components of a flat roof are correctly assembled, the resulting flat roof will be thermally efficient, durable over the lifetime of the building, and will minimise the risk of interstitial condensation.
The sustainability or longevity of materials has a direct impact on the environment and how often materials or roof assemblies need replacing. In financial terms, service life of a material is the period over which the depreciated initial capital cost and annual maintenance cost do not exceed the annual cost of a replacement roof. The British Board of Agrément (BBA) or other independent third-party accreditation body assess the durability of waterproof membranes and typically are given a life expectancy of anywhere between 25 and 40 years.

The service life of a flat roof is driven by the client and considerations include the building lifespan, change of use, or other secondary uses of the roof. Factors influencing the longevity of a roof structure include adequate drainage, loadings such as foot traffic or a green roof, and the correct use of warm or cold roof principles. In addition, the various components of a flat roof assembly must be compatible with each other to ensure the roofing system is durable and reduces the risk of future defects and system failure. For example, insulation designed for use in an adhered system is required to undergo external testing with individual membrane manufacturers. The robust testing ensures not only that there is a suitable adhesive bond, but also that none of the adhesives will affect the performance of the insulation.
Thermal performance
Thermal insulation should be provided in all roofs, except those in unheated buildings, for thermal comfort and energy conservation. The amount of insulation used is governed by the various energy conservation documents within the building regulations for England, Scotland and Wales.
Table 1 (below) demonstrates the various requirements of flat roofs across the UK building regulations. The notional figure is the thermal transference, or U-value, of a theoretical compliant building. The limiting value represents the minimum U-values allowed.
The documents for new dwellings and non-dwellings in England and Wales set target carbon dioxide emission rates (TERs). In England only they also set a Target Fabric Energy Efficiency (TFEE) standard. The SPRA design guide states that the TER and TFEE and corresponding U-value requirements for any given element of the building, including the flat roof, must be calculated using a calculation tool approved by the secretary of state. These include the Simplified �ڶ����� Energy Model (SBEM) and Dynamic Simulation Model (DSM), which are both for non-dwellings, and the Standard Assessment Procedure (SAP) for dwellings.
In order to comply with the TER and TFEE, better than the limiting U-values are required. Typically for the roof in England, Scotland and Wales 0.13W/m2K (subject to area weighted calculations).
| Flat roofing | Domestic notional value / limiting value (W/m²K) | Non-domestic notional value / limiting value (W/m²K) |
|---|---|---|
| England | 0.13 /0.20 | 0.18/0.25 |
| Scotland | 0.11/0.15 | 0.18/0.20 |
| Wales | 0.13/0.15 | 0.18/0.25 |

Condensation
The roof should be designed to control the effect of interstitial condensation and surface condensation. BS 5250:2011+A1:2016 “Code of Practice for control of condensation in buildings” and BS 6229:2003 provide good practice guidance.
Both interstitial and surface condensation form when warm moist air makes contact with colder surfaces. The risk is greatly reduced by using the correct thickness of insulation, as well as a vapour control layer or path of ventilation. Some building types, such as kitchens, bathrooms and swimming pools, naturally produce a lot of warm moist air and therefore are particularly susceptible to the risk of condensation forming both on the internal surfaces and within the roof structure.
A vapour control layer is usually positioned on the warm side of the insulation. In a warm flat roof the vapour control is installed between the roof deck and insulation. The position of the insulation alone means the roof structure is coupled with the internal temperature and therefore is kept above its dew point, minimising the risk of interstitial condensation. However, the use of an additional vapour control layer prevents any condensation from being trapped below the roof membrane.
Vapour control layers are not entirely impermeable and a small volume of water vapour will inevitably pass through and condense under the roofing membrane. As part of the design process, a condensation risk analysis is performed to assess the annual build-up. This takes into account winter condensation and summer evaporation.
Factors to take into consideration when designing out the risk of condensation include:
- Warm roof details
- Avoidance of cold bridging
- Avoidance of gaps in the insulation
- Continuity of the vapour control layer.
Live loading and attachment methods
Potential wind loadings acting on the roof should be calculated as recommended in BS EN 1991-1-4:2005+A1:2010 (Eurocode 1) and the UK national annex. From this, the appropriate fixing allowance is determined to ensure each part of the roof assembly is suitably secured to the structure.
Calculations and fixing allowances are project-specific as they take into account building height, site elevation above sea level, site topography, distance from hills and urban areas, the building design life and roof design.

Other sources of live loading to be considered at design stage are access routes, balconies and patios and roof gardens. Insulation boards are generally strong enough to resist loadings associated with installation and maintenance as they declare a compressive strength of 150KPa at 10% compression. However, other construction materials may be required above the roof membrane to provide a suitable substrate and as such should be a consideration in the fixing allowance.
There are three methods of securing the roof assembly to the deck: mechanical fixing, bonding and ballast. Each component of the roof assembly is secured separately. In a warm roof, the insulation can be secured by the same or different method as the membrane. Factors influencing the fixing method include deck type and calculated wind loads. Whatever the chosen fixing method, mechanical fixings are always required at the perimeter, at changes of slope and around details.
Fire performance
Approved Document B sets guidance for fire safety in all building types. When it comes to flat roofs, the whole of the roof assembly is required to meet performance levels for exposure to fire from external sources. The performance is assessed on the entire roof assembly which includes the deck, vapour control layer, insulation and roof covering. The test measures both fire penetration and surface spread of flame.
Approved Document B allows European test methods and fire classification systems to demonstrate fire performance. The classification ranges from the highest, EXT FAA, which stands for external flat surface, penetration grade A and surface spread of flame A, to EXT FCD, the lowest classification. The test methodology is in BS EN 476-3:2011, classified in accordance with BS EN 13501-5:2016.

How to take this module
UBM’s CPD distance-learning programme is open to anyone seeking to develop their knowledge and skills. Each module also offers members of professional institutions an opportunity to earn between 30 and 90 minutes of credits towards their annual CPD requirement.
This article is accredited by the CPD Certification Service. To earn CPD credits, read the article and then click the link below to complete your details and answer the questions. You will receive your results instantly, and if all the questions are correctly answered, you will be able to download your CPD certificate straight away.
CPD CREDITS: 60 MINUTES
DEADLINE: 28 OCTOBER 2016
Privacy policy
Information you supply to UBM Information Ltd may be used for publication and also to provide you with information about our products or services in the form of direct marketing by email, telephone, fax or post. Information may also be made available to third parties. UBM Information Ltd may send updates about �ڶ����� CPD and other relevant UBM products and services. By providing your email address you consent to being contacted by email by UBM Information Ltd or other third parties. If at any time you no longer wish to receive anything from UBM Information Ltd or to have your data made available to third parties, contact the Data Protection Coordinator, UBM Information Ltd, FREEPOST LON 15637, Tonbridge, TN9 1BR, Freephone 0800 279 0357 or email ubmidpa@ubm.com. View our full privacy policy at




















No comments yet