This module, sponsored by Vectorworks, examines the benefits of collaborative BIM technology for smaller architects, and explores how the process worked on two recent projects

How to take this module
UBM’s CPD distance-learning programme is open to anyone seeking to develop their knowledge and skills. Each module also offers members of professional institutions an opportunity to earn between 30 and 90 minutes of credits towards their annual CPD requirement.
This article is accredited by the CPD Certification Service. To earn CPD credits, read the article and then click the link below to complete your details and answer the questions. You will receive your results instantly, and if all the questions are correctly answered, you will be able to download your CPD certificate straight away.
CPD CREDITS: 60 MINUTES
DEADLINE: 2 OCTOBER 2015
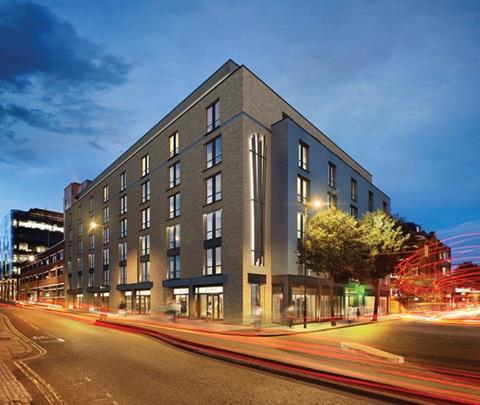

INTRODUCTION
It is often thought that BIM is suitable only for larger projects that involve a lot of coordination with the entire design team, all using the same software. However, smaller architects increasingly depend on collaboration and the use of 3D models. Such practices are no longer simply one-stop house designers – they need to adhere to building regulations and environmental standards, and to satisfy local planning offices, clients and any other parties interested in local development. They need to call on experts in each particular area to support their work, and this is made easier by the ability to share 3D design models, so that other project team members can either view and comment on the plans, analyse the model to see if it meets local sustainable targets, or further the design by adding their own components – structural elements, MEP and so on.
A big driver for the recent adoption of BIM workflows among architects has been the government’s target for all centrally procured government construction projects to be delivered using BIM level 2 by 2016. This CPD explores the benefits of BIM to small and medium-sized practices that have started using BIM on real projects and discusses the background, process and benefits.
BARRIERS FOR ARCHITECTS
The recent NBS BIM Survey 2015 is a good source of information on the implementation of BIM, and highlights the main barriers that prevent architects from using it. Whereas previously there has been year-on-year growth in adoption, this has stopped over the past year, shortly before the government mandate comes into force. There remains a significant number of practices that do not see the advantages of BIM, and so choose not to adopt. Three-quarters (74%) of respondents said a lack of in-house expertise was a barrier, and 67% cited a lack of training. Lack of client demand (63%), cost (56%) and lack of time to get up to speed (51%) were also cited as common barriers.
On the other hand, few respondents viewed BIM as a passing fad. Only 16% said they were not sure that the industry would adopt BIM. To read the report,
CASE STUDY 1: OYSTER CATCHERS, PRIVATE HOUSE IN LEE BAY, DEVON
This clifftop residential project by Devon and Midlands-based Jonathan Reeves Architecture (JRA) used BIM for the design process and communication between the client and planners. Located in an Area of Outstanding Natural Beauty, the project was very sensitive environmentally and contextually. The existing single-storey bungalow on the site had severe structural issues, making it beyond economic repair, and some ground movement was suspected. The owners were seeking to replace it with an environmentally sustainable dwelling.
Early-stage design options
A survey was commissioned in 3D form, and a 3D site model was produced with the surveyor’s data using the Vectorworks Architect site modelling suite. This allowed the existing site to be accurately modelled and initial massing studies of proposed building forms to be produced – very useful for exploring early-stage design options for discussion with the client and planners. Once a basic strategy had been agreed, more detailed proposals were developed with slabs, walls, parametric doors, windows and roofs, allowing plans, elevations, sections and 3D perspectives to be produced directly from the BIM model.
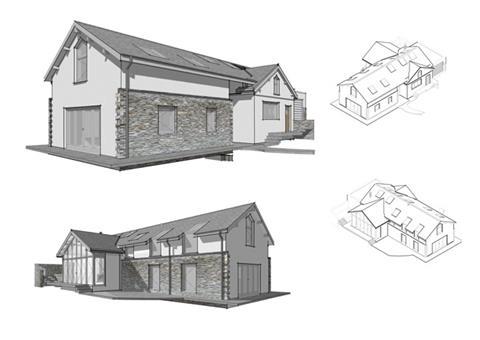
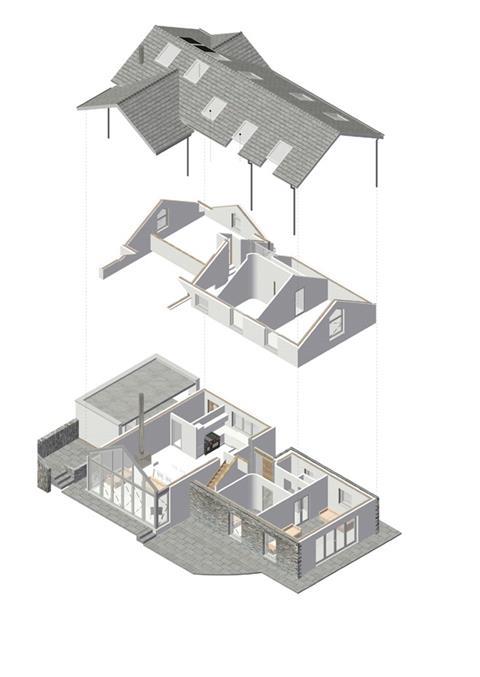
Producing accurate schedules
On projects of this scale, accurate area schedules are also required to schedule floor materials and to help with quantities and energy rating calculations. These were easily produced using the fully customisable Space tool in Vectorworks Architect. Door and window schedules were generated in the same way, with intelligent two-way data flows ensuring schedules could be amended, and drawings automatically updated, saving time and eliminating errors.
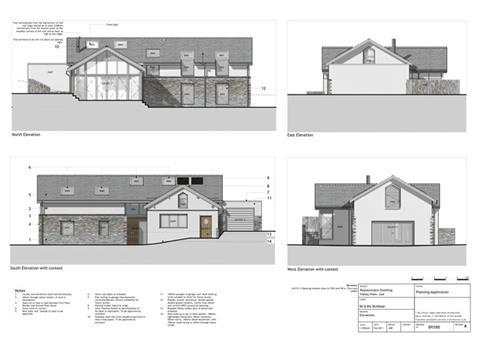
Project team collaboration
Acoustic and structural issues were dealt with by other consultants, who were provided with both 2D CAD files in the DWG format and the BIM model in the Industry Foundation Classes (IFC) format. IFC is an open file format that allows the BIM model’s 3D geometry to be shared and with it the associated data that define the building elements. This means the model can be used for tasks such as energy analysis and clash detection – technologies not directly available in most CAD software. The project manager can then integrate different consultants’ information using software such as Solibri Model Viewer. There is also a free version of this program that can be used to read all IFC-compatible files.
The most commonly used version of IFC is known as ICC 2x3, and this currently has the broadest coverage of support of all IFC releases. The most recent version to be registered is IFC4.
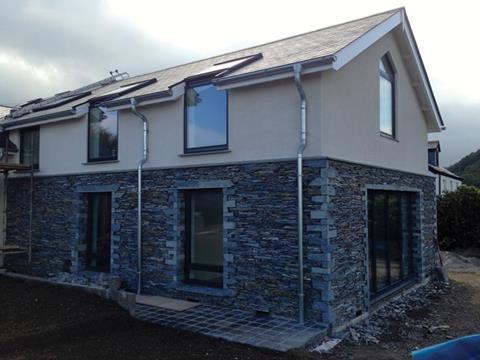
Benefits during planning
Because of the sensitive nature of the site, the planning officer asked for a number of contextual views from key vantage points, resulting in some changes being made to a critical elevation. Also, the roof ridge height was reduced to match the neighbouring property. Following a lengthy period of consultation, planning was granted and JRA was commissioned to undertake working and �ڶ����� Regulations drawings, which were developed by adding more detail to the BIM model. The project is now complete.
CASE STUDY 2: HUB BY PREMIER INN, KING’S CROSS, LONDON
Axiom Architects was founded in 1986 and is based in Lewes, East Sussex. It was commissioned by the Premier Inn hotel chain to design “hub by Premier Inn”. The hub concept is based around an affordable compact bedroom designed for city centre locations that includes high-tech features such as high-speed wifi and mobile-app-operated lighting, air-conditioning and smart TVs. The design features various fitted components to maximise functionality within each 11m2 room. Given the compact footprint and extensive level of fit-out to each room, accuracy of construction and furniture specification was key to delivering a successful product.
Managing a consolidated model
After developing the prototype design in a traditional 2D manner, the similar standardised layouts, bespoke fitted components and innovative high-tech room design were well suited to a BIM approach. Initial BIM work involved developing a project resource library. This meant that all of the essential information, symbols and geometry of key components, building elements and room types was stored in one database for quick and easy repeat use. This could also lead to future efficiency savings, as the design offers a template for future hub hotels.
It was also important at this stage to establish an organisational framework. Working in 3D and developing BIM information resulted in far larger file sizes than Axiom had previously dealt with.
It became essential to plan how the model would be constructed to both limit file size and enable more than one person to work on the project at any one time. To streamline work, the general model co-ordination was managed by the project leader with referenced detailed sections, schedules and room layouts to be worked on by others in parallel.

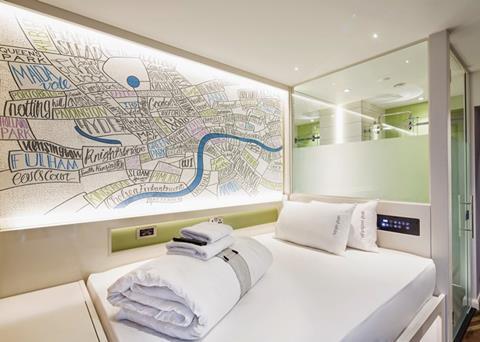
BREEAM benefits
Another benefit in using BIM was the ability for information such as the quantity of materials for building elements to be quickly and accurately scheduled for key BREEAM credits. In this instance, Vectorworks Space tool was used to schedule floors, walls, roofs and partitions, thereby allowing environmental ratings for the various elements to be measured. This hotel was the first in the UK to achieve a BREEAM Outstanding rating.
Dealing with design changes
Over the course of design development, various aspects of the scheme and Hub brand were changed. Through the use of a 3D model and project resource library, such changes could be easily and quickly accommodated, with changes in plan automatically updated in elevations, sections and other drawings referencing these key sources. The ability of the BIM software to quickly filter out construction component information also meant that the same model could be used for planning applications without the need to draw separate schemes in parallel.
Exporting 3D information
Although Axiom is yet to use BIM fully collaboratively, this project did involve some limited exports of 3D information. The 3D model was used to generate Cinema 4D computer visualisations as well as for Rights of Light negotiations, helping to accurately establish the daylight and sunlight impacts of proposals upon surrounding properties. At tender stage, an IFC 2x3 format model was also exported, allowing tendering contractors to assess materials quantities and obtain more accurate pricing information.
THE NEXT STEP
JRA envisages that for future projects the BIM model will be handed over at completion for use by the facilities manager, although this was not done on the Oyster Catchers project. The practice foresees this becoming more important as BIM becomes more widely adopted by end-user clients.
The Government Construction Strategy not only mandated the use of level 2 BIM on government projects by 2016, but the adoption of the Soft Landings framework too. Developed by BSRIA and UBT, this aims to close the gap between buildings’ predicted and actual performance and smooth the handover process by involving FM from the earliest design stages.
In February 2015, the government followed this with Digitally Built Britain, a strategic plan to implement level 3 BIM, which extends a transparent, integrated, information-rich approach across the asset life-cycle. Early adopter projects are to be established by 2017, and the transformation is set to be complete by 2025. It is predicted that a lot of the savings associated with BIM will come in the occupier management and FM phase.
The case studies in this CPD are taken from Jonathan Reeves’ forthcoming book, Innovative Vectorworks BIM, which will be published on 16 September. Copies can be pre-ordered by contacting 3dorders@unlimited.com

How to take this module
UBM’s CPD distance-learning programme is open to anyone seeking to develop their knowledge and skills. Each module also offers members of professional institutions an opportunity to earn between 30 and 90 minutes of credits towards their annual CPD requirement.
This article is accredited by the CPD Certification Service. To earn CPD credits, read the article and then click the link below to complete your details and answer the questions. You will receive your results instantly, and if all the questions are correctly answered, you will be able to download your CPD certificate straight away.
CPD CREDITS: 60 MINUTES
DEADLINE: 2 OCTOBER 2015
Privacy policy
Information you supply to UBM Information Ltd may be used for publication and also to provide you with information about our products or services in the form of direct marketing by email, telephone, fax or post. Information may also be made available to third parties. UBM Information Ltd may send updates about �ڶ����� CPD and other relevant UBM products and services. By providing your email address you consent to being contacted by email by UBM Information Ltd or other third parties. If at any time you no longer wish to receive anything from UBM Information Ltd or to have your data made available to third parties, contact the Data Protection Coordinator, UBM Information Ltd, FREEPOST LON 15637, Tonbridge, TN9 1BR, Freephone 0800 279 0357 or email ubmidpa@ubm.com. View our full privacy policy at




















3 Readers' comments