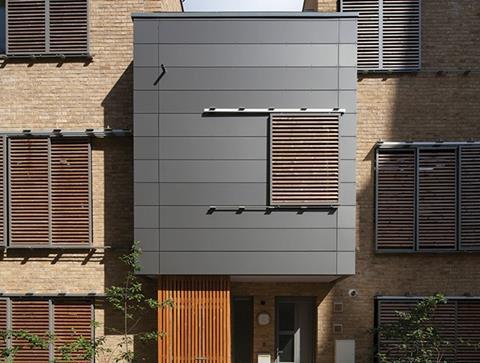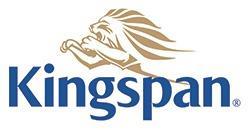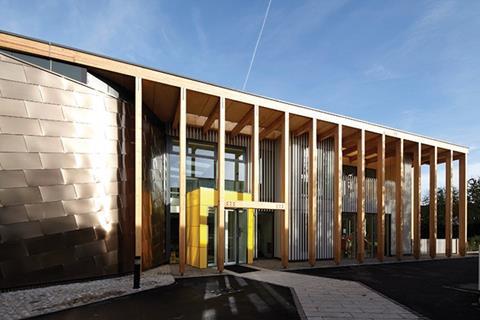When used in external cladding systems, SIPs can help to reduce thermal transmittance and air-leakage rates. This CPD, sponsored by Kingspan Insulation, highlights the key design considerations

How to take this module
UBM’s CPD distance-learning programme is open to anyone seeking to develop their knowledge and skills. Each module also offers members of professional institutions an opportunity to earn between 30 and 90 minutes of credits towards their annual CPD requirement.
This article is accredited by the CPD Certification Service. To earn CPD credits, read the article and then click the link below to complete your details and answer the questions. You will receive your results instantly, and if all the questions are correctly answered, you will be able to download your CPD certificate straight away.
CPD CREDITS: 60 MINUTES
DEADLINE: 17 JUNE 2016


INTRODUCTION
Structural insulated panels (SIPs) are relatively common in domestic applications, but their use in external cladding systems is less well understood. When used in external cladding systems, SIPs can be used within, or fixed to the outside of, the structural frame of a building. They offer good thermal performance, essential to meeting Part L of the �ڶ����� Regulations in England and Wales and Section 6 (Energy) in Scotland, and a number of other advantages during design and construction. This CPD discusses the benefits of SIPs and outlines the key design considerations for cladding system applications.
BENEFITS OF SIPs
SIPs typically consist of a rigid high-performance insulation core sandwiched between two layers. The core may be made of a number of materials, including urethane, expanded polystyrene foam (EPS) or extruded polystyrene foam (XPS). The outer layers are most commonly made of oriented strand board (OSB), but may also be plywood, metal or cement. In some cases, the panels may be bonded “autohesively”, which means that the insulation foam is created in between the sandwich layers. Alternatively, the layers may be created separately and then bonded together.
SIPs can be used to create highly energy-efficient buildings. They are capable of achieving whole wall U-values of 0.20W/m2K or better, and as they are usually connected via a factory-engineered jointing system, this ensures very high levels of airtightness. SIPs can achieve air-leakage levels significantly lower than the maximum limit of 10m3/hr/m2 at 50Pa required by �ڶ����� Regulations.
SIPs are structural composites, providing stiffness, strength and predictable responses to applied loads. The panels are assembled and cut to size in the factory, and delivered to site ready for installation, minimising on-site waste and defects. Less material is required to meet energy performance standards, which means fewer deliveries to site, and therefore less transport emissions, noise and pollution.
Panels are lightweight, and can be installed using mast climbers, which reduces the requirement for scaffolding in the majority of cases. Use of SIPs can also reduce the requirement for complex rainscreen rail-fixing systems, or the involvement of wet trades such as bricklaying. According to figures from Kingspan Insulation, a three-man team can typically install 150m2 of Kingspan TEK Cladding Panel per day, which could be up to 50% faster than alternative construction methods. A weathertight building envelope can be erected within a short, predictable build programme, allowing following trades to begin on site earlier.
Maximising internal floor area
Specifying thinner, higher performance insulation enables designers to maximise internal floor areas within the same external envelope. For example, when building a wall to achieve a U-value of 0.16W/m2K using the Kingspan TEK Cladding Panel, the structure can be just 273mm thick. In comparison, a 200mm metal stud wall would need to be 528mm thick to achieve the same U-value, and a 150mm steel-framed wall would need to be 498mm thick. Thinner external wall constructions can result in greater floor area and in turn a greater return on investment in commercial real estate. Research carried out by Sweett Group on nine case-study buildings found that the use of SIPs could give a return on investment of up to 720%.
DESIGN CONSIDERATIONS
SIPs can be installed either “in-board”, as an infill panel in the apertures of a structural frame, or “out-board”, as a sheath around the structural frame. Out-board installation can provide more internal space within a building, and also reduce thermal bridging in walls as the structural frame is surrounded with insulation.
In-board fixing
Panels can be fixed inside the structural frame of a building between structural load-bearing elements, such as concrete posts. Typically, they would be secured to the structural frame using dead-bolt fixings. At floor level, the dead bolts are fixed through the panels to a continuous steel-angle bracket, and at ceiling level they are fixed through the panels to angled cleats with slotted fixing connections, to allow for differential movement. A high-performance insulation should be fixed to the external face of the floor slab to reduce thermal bridging through the structural frame of the building.
Out-board fixing
Panels can be fixed outside the structural frame of a building, sheathing the structural load-bearing elements. Typically, panels are secured to the structural frame at floor and ceiling level using dead-bolt fixings. Dead bolts are fixed through the panels to angled cleats with fixing distances subject to design loads. Fixings at ceiling level are typically slotted to allow for differential movement.
Attachment systems are proprietary, so guidance should always be sought from the manufacturer.
Manufacturers will also be able to provide data on spanning and wind loads to assist structural engineers.
External cladding
As with all construction systems, a long-lasting external rainscreen is required to protect the panels. A range of facade finishes can be fixed to SIPs, and they can also be used in conjunction with traditional masonry rainscreens. As soon as possible after the panels have been secured to the structural frame, a non-tenting breathable membrane should be fixed directly to them. External cladding should then be installed over this membrane.

Internal lining
Panels should be lined internally with plasterboard. The minimum plasterboard requirement will vary subject to statutory requirements for fire protection and acoustics. Where services need to be fixed on to an external wall, there are two options for creating a service cavity:
- A single layer of minimum 12.5mm plasterboard on minimum 25mm-deep by 50mm-wide vertical timber battens
- A double layer of 12.5mm plasterboard. The layer closest to the insulation panel should be chased out to create a cavity for services. The second layer should be 12.5mm vapour-check plasterboard.
Where services need to be fixed and there is an additional layer of insulation, a service cavity can be created by installing a single layer of minimum 12.5mm plasterboard on minimum 25mm-deep by 50mm-wide vertical timber battens. In all cases the need for electrical sheathing/conduit should be assessed in accordance with �ڶ����� Regulations and BS 7671:2008+A3:2015, Requirements for electrical installations.
Airtightness
The factory-engineered joints in SIP systems help to create a highly airtight wall structure, but in order to achieve low air-leakage rates for the whole building envelope, care must also be taken to maintain airtightness at other junctions.
For example:
- Air leakage at the junction of the soleplate and foundation substructure where temporary levelling shims have been used. Air leakage can be minimised by ensuring that cement-based mortar which has been injected underneath the soleplate to distribute the building load has been fully installed from both sides of the soleplate.
- Air leakage at intermediate floor zones can be minimised by ensuring that the joints between panels are fully sealed with silicone sealant.
Cold bridging
Repeating thermal bridges occur where a material with a significantly worse thermal conductivity interrupts the insulation layer in a construction. U-value calculations for conventional timber frame systems take into account the effects of repeating thermal bridges.
Guidance documents for the calculation of U-values, such as BS EN ISO 6946:2007 and BR443, indicate that in a typical domestic timber-frame building, a minimum of 15% of walls and 6% of the pitched roof is uninsulated. The percentage figures quoted include structural timbers and noggins, but do not account for timbers that are outside the wall or pitched roof area used for heat-loss calculations, such as timbers around window zones, and at intermediate floors. When SIPs are used in external cladding systems, the insulation layer is not interrupted by repeating studwork. There is therefore less repeating thermal bridging, which can yield better thermal performance. However, there are some thermal bridges – for example, where timbers are used to support point loads. The overall result is that thermal bridging from timber elements can be as low as 1%.
Linear thermal bridges occur at junctions, such as between wall and floor, and openings in the building fabric such as windows. They are expressed as psi-values (ψ). A ψ-value is the heat loss through a junction, which is additional to the heat flow through the adjoining plane elements, and is expressed in W/mK. ψ-values are not taken into account in U-value calculations, but they are considered separately in the calculation methodologies used to assess buildings’ operational CO2 emissions – for example, SAP in the UK. SIPs can achieve very good ψ-values, particularly if installed out-board, due to the continuity of insulation at junctions and openings.

Water vapour control
Consideration should be given to the risk of condensation when designing thermal elements. Condensation can be controlled by ensuring the panels are properly installed in accordance with the manufacturer’s guidance, and by incorporating a fully integrated and operating mechanical ventilation system within the building design. Provided these directions are followed, interstitial condensation under normal domestic or office conditions should be minimised and no vapour control layer will be required. However, a condensation risk analysis should be carried out for all projects following the procedures set out in BS 5250:2011, Code of practice for the control of condensation in buildings.
If a condensation risk is predicted, it can be controlled by ensuring there is a layer of high vapour resistance on the warm side of the insulation layer. If required, the vapour resistance of the wall lining can be increased by the use of a vapour check plasterboard, an insulation product that contains an integral vapour control layer or a layer of polythene sheeting. Care should be taken to achieve appropriate detailing at joints, penetrations and wall perimeters. Alternatively, two coats of a product such as Gyproc Drywall Sealer may be applied to the plasterboard lining.
SIPs are not recommended for cellars or basement constructions, or for use in high humidity environments.
EXAMPLE CONSTRUCTIONS AND U-VALUES
The U-values achieved by a cladding installation will depend on the thickness of additional insulation used and the choice of breathable membrane. The figures below relate to two different external finishes. The U-values quoted are based on an internal construction comprising a 3mm plaster skim on 12.5mm plasterboard fixed to 50 x 25mm softwood timber battens.
Kingspan TEK Cladding Panel walls with 102.5mm brickwork outer leaf
| Thickness of cladding panel (mm) | Thickness of insulation* (mm) | U-value (W/m2K) | |
|---|---|---|---|
| Standard breathable membrane | Foil-faced breathable membrane | ||
| 172 | 0 | 0.16 | 0.15 |
| 172 | 20 | 0.13 | 0.12 |
| 172 | 25 | 0.13 | 0.12 |
| 172 | 30 | 0.12 | 0.12 |
| 172 | 40 | 0.12 | 0.11 |
| 172 | 50 | 0.11 | 0.11 |
| 172 | 60 | 0.1 | 0.1 |
Kingspan TEK Cladding Panel walls with ventilated rainscreen cladding
| Thickness of cladding panel (mm) | Thickness of insulation* (mm) | U-value (W/m2K) |
|---|---|---|
| 172 | 0 | 0.16 |
| 172 | 20 | 0.13 |
| 172 | 25 | 0.13 |
| 172 | 30 | 0.12 |
| 172 | 40 | 0.12 |
| 172 | 50 | 0.11 |
| 172 | 60 | 0.11 |
| 172 | 70 | 0.1 |
* Kingspan Thermawall TW55

How to take this module
UBM’s CPD distance-learning programme is open to anyone seeking to develop their knowledge and skills. Each module also offers members of professional institutions an opportunity to earn between 30 and 90 minutes of credits towards their annual CPD requirement.
This article is accredited by the CPD Certification Service. To earn CPD credits, read the article and then click the link below to complete your details and answer the questions. You will receive your results instantly, and if all the questions are correctly answered, you will be able to download your CPD certificate straight away.
CPD CREDITS: 60 MINUTES
DEADLINE: 17 JUNE 2016
Privacy policy
Information you supply to UBM Information Ltd may be used for publication and also to provide you with information about our products or services in the form of direct marketing by email, telephone, fax or post. Information may also be made available to third parties. UBM Information Ltd may send updates about �ڶ����� CPD and other relevant UBM products and services. By providing your email address you consent to being contacted by email by UBM Information Ltd or other third parties. If at any time you no longer wish to receive anything from UBM Information Ltd or to have your data made available to third parties, contact the Data Protection Coordinator, UBM Information Ltd, FREEPOST LON 15637, Tonbridge, TN9 1BR, Freephone 0800 279 0357 or email ubmidpa@ubm.com. View our full privacy policy at




















1 Readers' comment