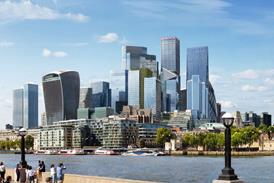�ڶ�����’s Forum regulars offer their advice on problems from access in a shop to objecting to an extension
Q:
Part M issue: ramped access in existing shop
I am tendering for some work to refit a shop. The shop has a raised floor and a step up of 150mm halfway through the shop. If I am to follow Part M of the building regs, I should provide a ramp with landings and handrails etc. However, the shop is very small and thin, and if I were to provide a ramp with the correct sized landings at either end, there will pretty much be no sales area left.
There is also no room on the street outside to provide the ramp to the door externally. The floor itself is concrete and would be expensive and time consuming to lower. I have looked on the internet, including this site, and have seen quotes along the lines of “as long as you don’t make the problem worse, then it should be okay”. I cannot find reference to this anywhere in the actual regulations, and I wonder if it is from an older edition of Part M. It appears to me the only solution is a lifting platform - which I don’t think the client will want to pay for, and may put them off renovating the shop altogether.
Does anyone know where I stand on an existing building with a change in floor level? There must be so many existing buildings where there is not enough room for ramps and landings.
It also got me wondering at what point Part M becomes an issue. For example, if we were to just replace some shelves would we instantly have to satisfy Part M requirements? The new shelves may not be accessible by wheelchairs.
cjbroatch
A:
Based on a quick reading of the Part M regulations (and I stress, I’m no expert here), it seems the “no worse than before” criteria comes from section 0.2 of the regulations, which only applies to dwellings, so you could not rely on it.
Section 0.9 says that “material alterations” of non-dwelling buildings must comply with Part M, but I can’t find any definition as to what a “material alteration” is defined as.
Also, I see that the actual Part M itself says that “reasonable provision” must be made for people to gain access to and use the building. If there genuinely is no room for a ramp in the store, then I’d find it hard to see how anyone could consider that “reasonable”. Also, if the lifting platform is also prohibitively expensive, that may not be “reasonable” either.
jlangenauer
Q:
Neighbour’s three-storey extension
My neighbour is planning to build a three-storey extension over their driveway. I am really concerned over it affecting the value of our house and our privacy as they will have windows looking over our upstairs bathroom and loss of light.
We would not mind them building one storey. We have two weeks to write an objection letter to it. Do you think we can stop them from doing this or will it go ahead?
hope1977
A:
Are they adding bedrooms? How many car parks will they have on site versus your local authority’s parking standards? Your local highways department should pick this up.
You can object on the grounds of an intrusive or overbearing development and loss of light. Generally windows overlooking other gardens can be conditioned to be obscured or have limited opening glazing; however, if you’re going to object it won’t hurt to add it.
SKETCH3D
To ask or answer a question about a construction issue, go to and click on the Forum - then go to the �ڶ����� Answers page

























No comments yet