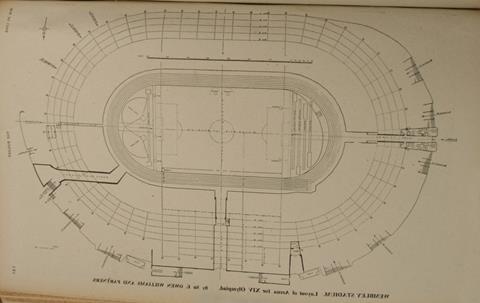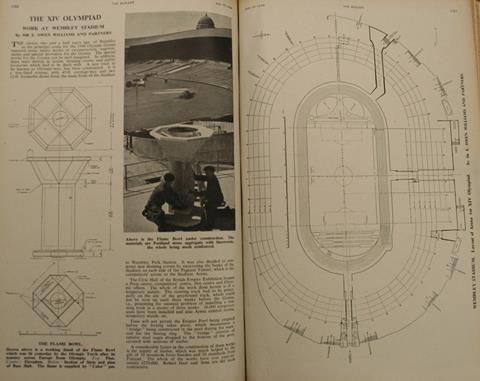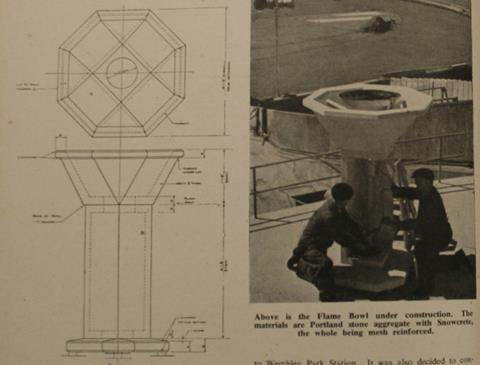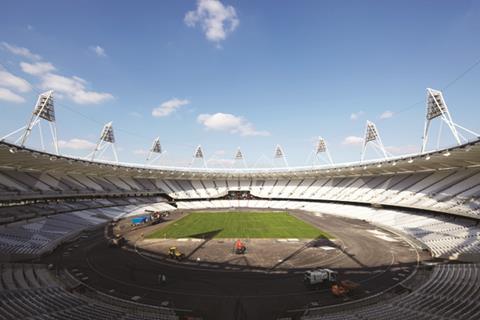Campaign will include features and images of projects from the last century from �ڶ�����’s archive

The layout of Wembley Arena for the 1948 Olympic, published in The Builder July 1948
�ڶ����� magazine, formally The Builder, has a long history of reporting on the Olympics - so the current editorial team has decided to delve into the archive to bring you a some historic gems as part of our “�ڶ����� Memories” series.
�ڶ����� Memories will focus on projects from the past century, kicking off with features about and images of the 1948 and 1908 Olympics. You’ll be able to access them through the weekly magazine, on our website and through our social networking sites. Our first full feature will appear online on Thursday, but ahead of that, each day this week we’ll bring you our highlights from the last time the UK hosted the Games …
The Olympic stadium: travelling back from 2012 to 1948
We felt we should start this series with the most important sporting venue in the country - the Olympic stadium. The contrast between now and 1948 - in the buildings as well as our coverage of them - is fascinating.
The progress leading up to both events were followed with equal anticipation but the age of austerity in post-war Britain inevitably limited the project’s ambitions.
There wasn’t the budget or resource to build any new venues - Wembley stadium saw its greyhound track being converted into the athletes’ running track just three weeks before the Games began. The Builder published this diagram of the layout of Wembley for the Olympics on 30 July, 1948:



A stark contrast to the images of the newly built Olympic Stadium that we have featured in the magazine and online today:

Alongside this image The Builder ran a lengthly report, here is an extract:
“The choice, two and half years ago, of Wembley as the principal arena for the 1948 Olympic Games required some major works of reconstruction, improvements and special provision for the Games. The special works for the Games can be well imagined. In addition, there were defects in access, dressing rooms and public lavatories which had to be dealt with.
A considerable factor in the construction of these works is the supply of timber, which was much helped by the gift of 50 standards from Sweden and 20 standards from Finland. The whole of the works have cost approximately £250,000
The Builder, July 1948
“A new road, to be known as Olympic-way, has been constructed. It is a tree-lined avenue, with 45ft carriageway and two 12ft footpaths direct from the main front of the Stadium to Wembley Park Station. It was also decided to construct new dressing rooms by excavating the banks of the Stadium on each side of the Pageant Tunnel, which is the competitors’ access to the Stadium Arena.
“The Civic Hall of the British Empire Exhibition houses a Press centre, competitors’ centre, film centre and Olympic offices. The whole of the work done herein is of a temporary nature. The running track had to be principally on the site of the greyhound track, which could not be torn up until three weeks before the Games, ie presenting the unusual problem of installing a running track in a matter of three weeks. 16,000 temporary seats have been installed and also Arena control rooms, temporary stands, etc.
“A considerable factor in the construction of these works is the supply of timber, which was much helped by the gift of 50 standards from Sweden and 20 standards from Finland. The whole of the works have cost approximately £250,000. Robert Hart and Sons are the main contractors.”
Look out for our full feature on the Austerity Olympics of 1948 in this week’s issue, out 27 Friday.
To follow �ڶ����� Memories on Twitter, or to post your own �ڶ����� Memories please use the hashtag #BLDmemories
Click on the link for all our



























No comments yet