Landscape and structure meld into one in German architect’s 3deluxe’s first permanent building
German architect 3deluxe’s first permanent building is ambitious and striking. Designed for Glaskoch, the Leonardo Glass Cube in Bad Driberg, Westphalia, combines architecture, interior design, graphic design and landscape in a single structure.
But it is not all form and no function. Among other elements, the building has an exhibition space for the Leonardo range of elegant glass bowls and vases, as well as work areas and meeting rooms. 3deluxe’s solution to all of these is aesthetically impressive and practical.
Externally, the £6m building is rectangular and has subtle translucent images printed onto the glass. These include photographs of the surroundings and images of the interior.
Branch-like tendrils of moulded plastic and steel, described by 3deluxe as “genetic architecture”, emerge from the building and metamorphose into snaking white concrete paths leading away from it.
These dendritic forms continue inside, where the “landscape as building, building as landscape” dynamic remains, but morphed into totally freeform organic shapes. A wall like a rolling wave encloses the central exhibition area and forms niches for meeting rooms and the reception area. Every surface is the same cool white, on to which colour is introduced by programmable lighting.
If this is what 3deluxe can do for a first project, we’re looking forward to the second.
Project team
Client Glaskoch
Architect 3deluxe
Project manager System Modern
Construction manager Ingenieurbüro J Steinkemper
Facade construction Metallbau Renneke
Facade print �ٳܱʴDzԳ�&�Բ�����;“g��Ա�پ���”
Strips Rosskopf & Partner M&E
Engineer Pa-Bra
Postscript
For more project images go to




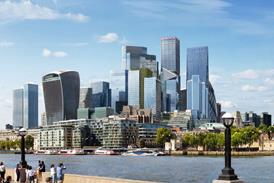



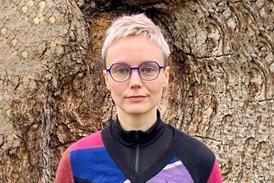
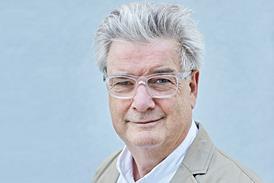

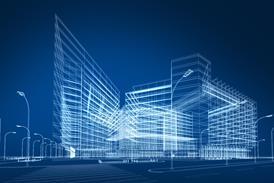
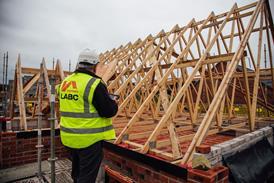
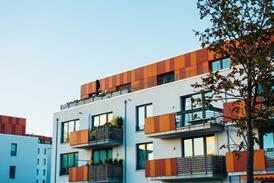






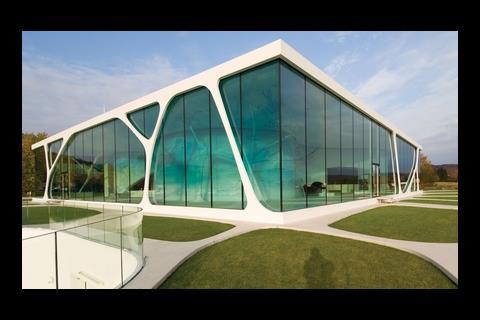
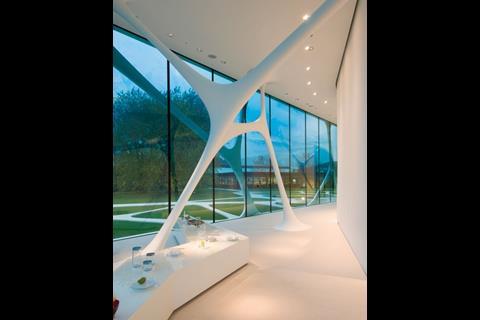
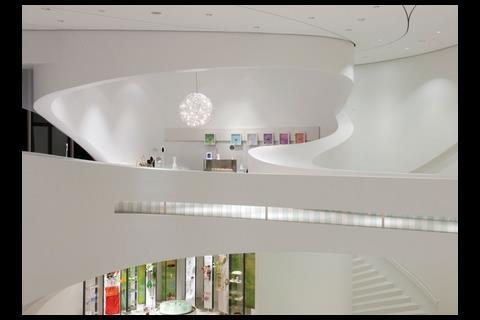



1 Readers' comment