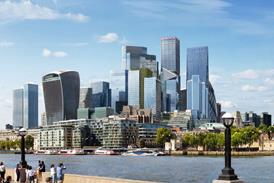Located in the city of Nagoya, central Japan, it not only looks as if it has dropped in from Mars but its four legs support an oval-shaped glass-bottomed lake that is 106 m long by 36 m wide. The structure acts as the centre of a £76m urban park, and as a roof for a multi-purpose plaza surrounded by shops and restaurants. The plaza is used as a concourse for concerts and exhibitions.
People can walk around the perimeter of the lake on a non-slip glass walkway that slopes down to the water's edge. The idea is that pedestrians can enjoy the reflections of the sky and surrounding buildings on the surface of the water, which is only 10 cm deep, and get a bird's eye view of the rest of the park. Light passing through the rippling water to the plaza below will create constantly changing patterns of light that are intended to soothe the senses of the plaza's visitors and provide some respite from hectic urban life. Artificial lighting is used to further enhance these effects at night.
The whole structure has to cope with the heat of the sun, causing it to expand and contract, and with earthquakes. The four structural columns support a steel frame that cantilevers out from the columns at each end. The frame supports a grid of secondary steel that in turn supports the 1089 laminated and toughened glass panels that form the bottom of the lake, and the pedestrian walkway. The steel grid incorporates a seal to prevent the water leaking out. British company Romag supplied the glass for the bottom of the lake and the pedestrian walkway.
Credits
Client Nagoya City Architect Obayashi Corporation (Hideki Kasai & Koji Onishi) Contractor Obayashi Corporation Construction management Nagoya Urban Development Corporation/ Sakae Park Promotion Glass contractor YKK Architectural Products

























No comments yet