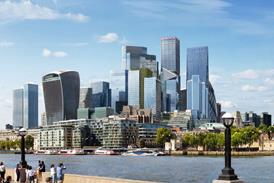You remember the old ODPM's competition to design a £60,000 house? Well, thanks to a London prototype and five finalised designs, we can see what we're getting for our money

SIXTYK’s prototype £60,000 house is stylish and modern
Like an unusually well-appointed Tardis, an entire two-storey detached house has suddenly materialised on the pavement of Store Street in London's West End. With neatly detailed cedar boarding, large picture windows and a glass "lantern" popping up above the roofline, it turns the heads of passers-by, although most don't realise quite what they're looking at.
In fact, it is a "£60,000 house".
As you will remember, the ODPM launched a competition to develop ways of building a house for this cost last year. This is the first full-sized prototype, and also the most stylish example of the six winning systems.
All six provide affordability, for a house with a decent floor area of 76.5 m², as well as flexibility, adaptability, sustainability, energy efficiency and off-site manufacture.

A roof lantern funnels daylight down the stairs to the ground floor
This prototype is the work of Crest Nicholson, which leads the SIXTYK Consortium. The crisp detailing, large windows and rooftop lantern were designed in a contemporary style by architect Sheppard Robson. The walls, floors and roofs were constructed using "TEK" structural insulated panels made by Kingspan Century. These consist of timber ply or particle boarding sandwiching a solid highly insulated core.
The roof and floor panels are reinforced and rigid enough to span the 4.8 m width of the house without intermediate supports. This provides adaptability that enables households to switch between enclosed rooms and open plan.
And the glass rooftop lantern? This, according to Sheppard Robson, director Alan Shingler is a "rooftop conservatory" that pops up above the stairwell. It serves as a passive solar collector that saves energy by funnelling daylight, sunlight and heat into the heart of the house.
Pushing the conservatory up above the roofline brings a special benefit. Combined with the 35 house and flat variants, it gives flexibility in the layout of housing clusters, as no matter which way the houses are orientated, each still gets its conservatory sun-trap.
Starting this summer, the SIXTYK Consortium will erect 65 of their £60,000 houses at Milton Keynes and Maidstone.

Rigid flatpack construction offers speed and adaptable interiors
As well as the SIXTYK House shown on the, five other £60,000 housing systems have been awarded sites by English Partnerships. As befits a competition called "Design for Manufacture", four of the six systems use flatpack panellised construction for floors, walls and roof, one goes for full-blown volumetric modules and one is keeping its options open.
In the schemes by Barratt Developments, Countryside Consortium, Persimmon and the SIXTYK Consortium, consultant architects had been forging alliances with manufacturers before the competition was announced.
Other recurrent features are ample daylight, double-height living rooms and adaptable interiors without internal loadbearing walls or columns.
Starting this summer, some 300 £60,000 houses and flats will be built by the six winning teams on 10 sites provided across England by English Partnerships.
One notable absentee is the precursor of the £60,000 home that was erected by Fusion Paneling Systems and PRP Architects at EP's Creating Sustainable Communities Summit in Manchester last year.
All six £60,000 housing systems are exhibited at the �ڶ����� Centre, Store Street Crescent, London WC1 until 26 May.

Persimmon Homes has based its £60,000 system on the group’s Space 4 subsidiary, which makes structural insulated panels of cement particle boards and phenolic foam insulation. Architect Broadway Malyan has designed two and three-storey terraced houses with interiors that can grow inside the original building shell by filling in the pitched roof space and void above the double-height living room and by adding another flight of stairs. The team is tackling a site in Basingstoke.

George Wimpey has joined forces with architect Richard Rogers Partnership for a highly modelled scheme in Milton Keynes. But unlike the other systems, the group has still to chose a construction system – probably flat-pack panels or volumetric – and an off-site manufacturer from Wimpey’s national supply chain. House designs feature rooflights, large windows with opaque ventilation panels and an “Eco-Hat” or black metal box solar collector, which services engineer Rybka reckons is more efficient than glazed options.

For its £60,000 system, Barratt has upgraded its Advance Housing system with its joint-venture partner Terrapin International. Advance is a structural insulated panel system reinforced with light-gauged cold-rolled steel. As well as flatpack walls, floors and roofs, the houses incorporate volumetric “podules” for kitchens and bathrooms. HTA Architects has strung together the house types into low-key two- and three-storey terraces including double-height living rooms for two sites in Northampton and Allerton Bywater near Leeds.

The only small-scale contractor to have won a £60,000 contract, William Verry is to build on sites at Aylesbury and Hastings. The firm pulled off this coup by teaming up with architect Make, which designed this extraordinary snake-like terrace for Aylesbury. Another was to bring in Weberhaus of Germany, which has been building flatpack houses using local sustainable timber for 45 years and can put one up in two days.

Countryside Properties has adopted the Buma system of volumetric modules that are prefabricated at low cost in Poland and have already been used in the UK. The houses, to be built at Dartford in north Kent, are designed by PCKO Architects with pairs of 3.5 m wide modules on each floor. These are spaced 1 m apart so as to provide an entrance hall and staircase under a continuous skylight. Each house also comes with a “living wall”, which brings together services, storage and equipment. This diagram shows the glazed strip and one half of a house.


























No comments yet