The design team behind the refurbishment of the NFU MutualŌĆÖs HQ - a pioneering building in its time - was determined not to resort to air-conditioning, despite popular demand. Stephen Kennett finds out how they did it
It was with a certain amount of trepidation that HBS Consulting Engineers approached the challenge of refurbishing the National FarmersŌĆÖ Union Mutual Insurance CompanyŌĆÖs HQ ŌĆō after all, this was a cutting-edge building in its day. Designed as a corporate head office, it shunned air conditioning for mixed-mode ventilation, employed a heavyweight structure and solar controls to limit summer temperatures and sought to maximise daylighting while achieving an annual energy use target that would put most naturally ventilated offices to shame. And that was back in 1979.
Twenty five years on, the problem facing HBS was how to marry this original concept with the needs of a 21st-century occupant.
The four-storey building was completed in 1984 on the outskirts of Stratford-upon-Avon. The layout included open-plan, mixed-mode ventilated offices on the upper-ground and first floors. A general management suite on the top floor had comfort cooling provided by a local fresh-air and fan-coil system, while a restaurant, kitchens, swimming pool and computer suite were located on the lower-ground.
Before any work began, an NFUM internal staff audit found that occupants were unhappy with the internal environment, poor lighting and inflexible floor layouts. ŌĆ£When asked what they wanted most, a resounding number said air conditioning,ŌĆØ recalls Michael Vince, director of HBS. ŌĆ£It was telling that when we walked into the offices on our first visit, there were desk fans everywhere and windows wide open.ŌĆØ
The offices surround three internal courtyards which, as well as bringing light to the floors, allowed cross-ventilation. Although the depth of the floorplates (14 m) pushed the limits for natural ventilation, Vince says the real issue was that internal loads from office equipment and lighting were higher than the original designers envisaged. Having said that, the HBS team felt that the original design strategy should have been up to the job. ŌĆ£All the ingredients were there ŌĆō the exposed concrete slabs, the natural cross-flow ventilation and night-time cooling strategies. It just wasnŌĆÖt operated as it should have been,ŌĆØ says Vince.
An indication of why can be found in the BRECSU Best Practice Assessment carried out on the building in 1991. Although this concluded that the heavyweight design was effective and the building showed a higher degree of thermal stability than predicted, it highlighted user problems; in particular with the upper, inward-opening fanlights on the north and south facades. These were essential to the cross-ventilation strategy but because they were difficult to use occupants initially just opened the lower local ventilation windows.
Despite the NFUMŌĆÖs requirement that occupant density should increase from one person per 8 m┬▓ to one person per 6.6 m┬▓, HBS was confident it could make the building work without air conditioning while improving energy efficiency.
Updating the ventilation strategy
The original mixed-mode strategy relied on running the mechanical ventilation in the winter to provide two air changes per hour, with stale air extracted through bell hoppers above false ceilings in the corridors. In the summer, the mechanical ventilation was turned off and occupants were encouraged to open the fanlights when temperatures rose. During very hot conditions, the natural ventilation could be boosted by getting the mechanical ventilation to change the air up to four times an hour with air ŌĆśblasted downŌĆÖ on occupants from the suspended multi-service beams.
HBS has retained this strategy, despite some apprehension that occupants might feel they were being left with the same set-up they had previously. But it has introduced complete control by breaking each floor into distinct zones and fully automating the windows in these spaces. The client was reluctant to pay for any thermal modelling and so Window Master controls have been retrofitted to all the existing hardwood windows on the north and south facades as well as all of the windows opening onto the courtyards.
A weather station on the roof works with temperature sensors and carbon dioxide detectors in each zone to control window opening and closing and guarantee cross ventilation at all times. However, override switches, which can be programmed to reset anything up to eight hours after activation, are provided to still give some occupant control.
Twenty three air-handling units are dotted around the building. As each unit serves more than one zone, the design team has introduced local motorised dampers into the existing ductwork and speed control to the fans. This allows each unit to be throttled back when not at full load and provides energy savings compared with the previous two-speed set-up.
Similarly, motorised control valves have now been fitted to the heating circuit feeding the perimeter radiators in each space, again with speed control on the heating pump to reduce energy consumption. This should also address comments in the BRESCU report that the thermostatic valves on the radiators in open office areas were difficult to reach.
So confident was HBS of this set-up that when it came to stripping out the cellular offices on the top floor to create more open-plan spaces, it did away with the original four-pipe fan coil system and reverted to the same mixed-mode system used on the lower floors.
Crucial lighting
The other crucial factor in this strategyŌĆÖs success was the reduction of the internal lighting loads. The cellular offices and corridors had used T12 fluorescent lamps in semi-recessed fittings and, elsewhere, up and down lighting was incorporated into the multi-service beams to provide 350 lux, a level originally thought adequate. However, the lighting had come in for criticism in the staff survey. ŌĆ£It did feel quite dingy,ŌĆØ says Vince. ŌĆ£This was partly because of the ŌĆś80s colour scheme ŌĆō creams and browns ŌĆō and also the uplighting, which was very patchy, with large areas of shadow.ŌĆØ
To counter this, all the fittings have been upgraded with T5 units, and the irregular uplighting has been replaced with a continuous run of fluorescent fittings to provide a more uniform effect. Despite these additions, the previous load of 20-25 W/m┬▓ has now been brought down to a manageable 9 W/m┬▓.
Control of the lighting now comes from a fully addressable Philips EDS system. Daylight sensors and PIR occupancy detectors control the switching and will dim the lighting to a predetermined setting to save energy. The original manual switching remains but has two-gang dimmer switches to let occupants control light levels to match their needs.
As part of the refurbishment, the multi-service beams received a full overhaul. As well as the new lighting and controls, they now also incorporate the smoke detectors for the new analogue addressable fire alarm system.
The refurbishment has also given the NFUM the opportunity to tackle the inflexibility and poor ratio of net to gross floor area highlighted in the staff survey. The regimented desk layout in the original design was largely dictated by the fixed position of the floor boxes in the flush-floor trunking system. Additional runs have been added by chiselling out sections of the concrete slab, and the use of 600 mm lid sections allows repositioning of the floor boxes anywhere along the trunking run to accommodate office churn.
The entire electrical infrastructure has also been replaced, including the busbar systems and distribution cabling, as well as reconditioning the main switchboard and providing extra capacity for future upgrades to the IT room.
It took eight phases spread over two years to complete this project ŌĆō all while the building remained occupied. The six-week commissioning period for the building has just ended.
Original designer RMJM intended that the building should be as energy efficient as possible and readings taken between September 1987 and August 1988, excluding the swimming pool and computer room, showed annual energy consumption to be within the CIBSE Energy Code Part 4ŌĆÖs ŌĆśGoodŌĆÖ category of 195 kWh/m2 for naturally ventilated offices.
Over the next year, HBS will monitor energy consumption to see how the building performs. ŌĆ£ItŌĆÖs been good to take what was an award-winning building in the 1980s, bring it up to modern standards and, above all, avoid installing air conditioning,ŌĆØ says Vince. Probably the most telling sign of success, however, will be the occupantsŌĆÖ reactions.
At the cutting edge of building services engineering in 1979: the original environmental design
Concept and layout
RMJM was both architect and multidisciplinary consultant on the original design of the National FarmersŌĆÖ Union Mutual and Avon Insurance CompanyŌĆÖs HQ (BSj 10/84). Its aim was to reconcile good daylighting, views and openable windows ŌĆō requirements gleaned from a staff survey ŌĆō with the needs of a corporate HQ.
As a result, the design of the four-storey building aimed to allow for natural cross ventilation by arranging the floors around three central courtyards. At 14 m the depth of the floor plates was at the limit for cross ventilation but was assisted by the 3.8 m floor-to-ceiling heights.
The main facades were orientated roughly north-south to maximise daylighting and to help minimise summertime solar gain and glare. In the designŌĆÖs bid to help smooth out temperature peaks, it used a heavy concrete structure and walls constructed of concrete block, cavity batt insulation and external stonework, giving a U-value of 0.45 W/m┬▓K.
The building also included a staff restaurant, kitchens, computer room and swimming pool ŌĆō the water for which was heated by the waste heat from the computer rooms.
Facades and window design
A considerable amount of thought went into the window design to provide optimum daylight, ventilation and contrast control without excessive solar gains in summer.
On the south elevation the windows were shaded from direct summer sun by being set back from the facade or by horizontally projecting sun baffles. A high level fanlight provided draught-free cross ventilation and also brought daylight deep into the space, assisted by a light shelf that reflects light onto the ceiling while cutting out glare.
The low-level, centre-pivot window incorporates mid-pane Venetian blinds on the south side.
Windows on the top floor had vertical timber sun screening. In the courtyard, the full-height, exposed south and west-facing windows had external motorised blinds.
Office ventilation
For the winter the idea was to close the windows in the open office areas and use mechanical ventilation to provide up to two air changes per hour.
The fresh air content was controlled by carbon dioxide detectors in the return air duct, which regulated the quantity of fresh air.
In summer, the windows were opened manually to provide cross ventilation.
When the weather became very hot this could be boosted by the mechanical ventilation system by up to four air changes per hour with air being purposely ŌĆśblasted downŌĆÖ onto people to increase the psychological cooling effect.
Air conditioning
Areas that did require air conditioning were the management suite on the top floor and land-locked areas in which natural ventilation was not possible. Here, four-pipe fan coils provided comfort cooling.
The 120-seat conference room on the upper ground floor had an independent all-air system, as did the adjacent suite of training rooms. All these systems obtain LTHW from the central boiler plant and chilled water on separately pumped circuits from a 120 kW reciprocating chiller with an air-cooled condenser.
The computer suite used six packaged air conditioning units ŌĆō two water-cooled and four air-cooled ŌĆō plus an air-cooled mainframe water chiller.
Reject heat from the water-cooled units heated the swimming pool, any surplus being rejected through an air blast cooler.
Heating
Two gas fired boilers provide LTHW to perimeter radiators with TRVs, and to air handling units. The entrance area had a few fan convectors and some underfloor heating.
Lighting
Semi-recessed fittings in the cellular offices and corridors provided lighting levels of 500-600 lux. In the open-plan office spaces a combination of downlighting from low-brightness optical louvre luminaries and uplighting from additional fluorescent lamps provided 400 lux.
Suspended in each bay were elliptical, extruded-aluminium multi-service trunking that contained the up and down lighting. The trunking also contained supply air ducting, adjustable eyeball-type air diffusers, cable trunking, wiring, lighting control system components and control gear. A Philips ECS system with local override switches in each bay provided central control of the lighting while downlights were controlled singly or in pairs with uplights controlled in larger groups.
Bill Bordass, one of the original design team, explains what they set out to achieve in 1979

ŌĆ£When we started briefing, our memory of the 1973 OPEC oil crisis was reinforced by the 1979 Iranian crisis and the 25,000 therm limit on gas. Low energy use was a vital part of the design strategy. We wanted a robust, future-proof building that would remain usable during power cuts. The courtyard form and mixed-mode ventilation we devised reconciled the need for natural cross-ventilation with the clientŌĆÖs requirement for compactness, good communications and a flexible mix of cellular and open plan. I lost a lot of sleep over the small size of the courtyards but they worked!ŌĆØ
ŌĆ£IŌĆÖm glad to see the survival of the strategy after the refurbishment, the addition of the features we wanted ŌĆō like motorised windows ŌĆō and the removal of the air conditioning on the top floor.ŌĆØ
Missed opportunities
ŌĆ£ItŌĆÖs a shame that many more buildings arenŌĆÖt like this. Several practices were exploring alternatives to air conditioning at the time; for example, Arup at Gateway Two and BDP at Refuge House. But sadly, the Thatcher government and its successors took the brakes off. Instead of investing our bonanza of North Sea gas and oil in weaning the UK off fossil fuels, we squandered it.
Twenty five years later we find ourselves with a legacy of out-of-town developments made of sealed air-conditioned boxes. We have invested ŌĆō and continue to ŌĆśinvestŌĆÖ ŌĆō in the wrong things. It will be a lot more difficult for us to survive the future we now face.ŌĆØ
Bill Bordass is an independent consultant specialising in building monitoring, energy studies and passive design. Visit
Downloads
Source
║┌Č┤╔ńŪ° Sustainable Design




















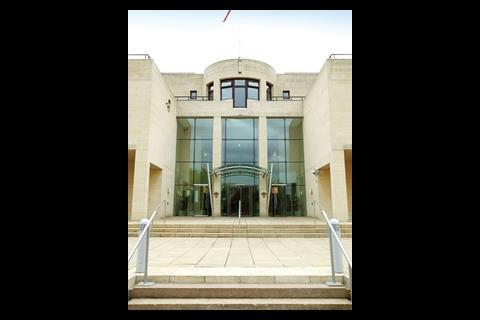
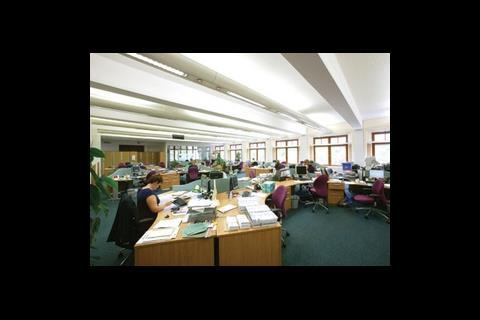
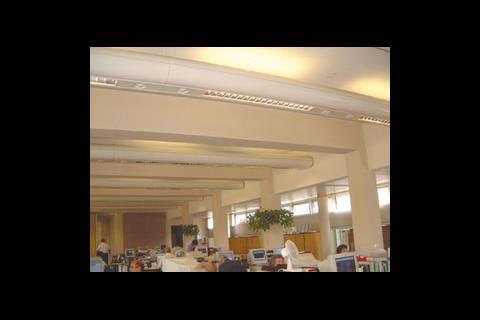
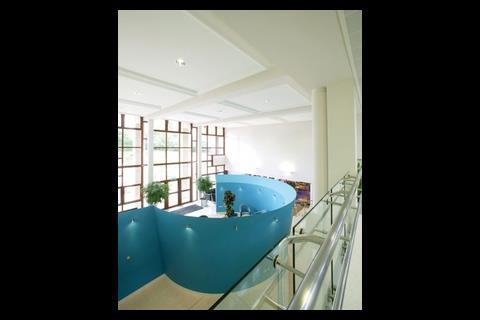
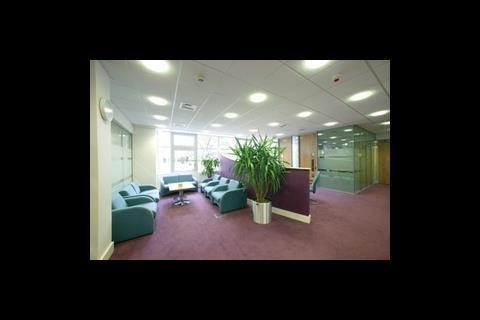
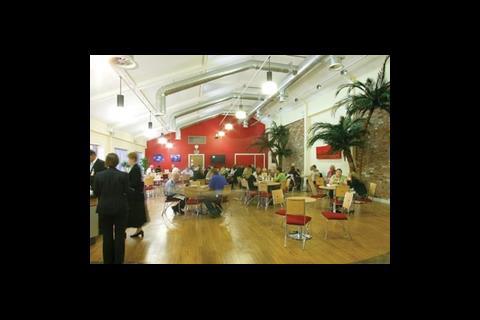

No comments yet