Is this the ultimate green office block or just a pretty face? Roderic Bunn assesses the achievements of CH2 ŌĆō MelbourneŌĆÖs attempt to elevate AustraliaŌĆÖs environmental credentials
If you wanted to find the worldŌĆÖs greenest office building, Melbourne in Australia is probably not the first place youŌĆÖd look. Consider the figures. About 95% of the nationŌĆÖs electricity derives from coal, putting Australia sixth in the league of global greenhouse gas emitters. The country kicks out 20.2 tonnes of CO2 per person each year, compared with the UK figure of 9.55 tonnes. Emissions grew 43% between 1995 and 2005, against the UKŌĆÖs 4%. All this from a nation of just 20 million people.
What the figures donŌĆÖt reveal is AustraliaŌĆÖs determination to change its poor environmental record. It started by ejecting the biggest environmental problem from office: prime minister John Howard not only lost the general election last November but his seat as well, only the second premier in Australian history to do so. His successor, Kevin Rudd, signed the Kyoto Protocol just a few weeks after taking office, at the stroke of a pen reversing years of climate change denial.
The new political atmosphere caught the mood of the nation. For, despite AustraliaŌĆÖs dismal environmental performance, the property industry has been quietly and effectively greening itself. And nowhere is this more evident than in downtown Melbourne, where the city council has built what may be AustraliaŌĆÖs ŌĆō and possibly the worldŌĆÖs ŌĆō first truly ultra-low-energy, city centre office block. This building, known as Council House 2 (CH2), has been awarded six stars under the Green ║┌Č┤╔ńŪ° Council of AustraliaŌĆÖs Green Star design rating scheme (see box, page 38) and won the title of ║┌Č┤╔ńŪ° of the Year at BSjŌĆÖs Sustainable ║┌Č┤╔ńŪ° Services Awards 2007.
CH2 came about when the city council ran out of office space and decided to build a green exempla. Construction started in early 2004 and the building was occupied in late 2006. Compared with Council House 1, a typical 1970s office block across the road, CH2 is intended to use 85% less electrical power, consume 87% less gas and 72% less mains water, and achieve a 13% reduction in C02 emissions. All this equates to a target saving of 330kWh/m2 a year.
The business case for the building was based on a 4.9% actual increase in staff productivity arising from the improved facilities, which is predicted to save the council up to ┬Ż500,000 a year.
The council is still commissioning and fine-tuning the building, although it has been in use for more than a year, which hints at a range of issues still to be resolved. Indeed, there have been many adjustments and improvements since the 540 staff moved in, particularly to the lighting.
Design issues
CH2 is a building defined by its constrained site. The streets adjacent to the main thoroughfare of Little Collins Street are narrow, with neighbouring buildings only 6m away. This created a number of challenges for the architect, Mick Pearce, notably natural light penetration for the lower floors of the 10-storey scheme.
ŌĆ£The site designed the building,ŌĆØ Pearce says, ŌĆ£and that gave us the 21m-deep floorplate. But at the same time everyone agreed that each elevation should be totally different, designed around what it faced, therefore the elements are all different colours, sizes and shapes. Normally, when you design a building like this, you spend a lot of time on one floor, and then just multiply it by nine. Here, we had to make each elevation and every floorplan different.ŌĆØ
The extended commissioning period for the building is wise given that it has phase-change refrigeration, absorption cooling, co-generation, exposed concrete mass, chilled ceilings, photovoltaics, solar panels, night cooling and ŌĆō last but not least ŌĆō a sewer mining system. The latter takes black water from MelbourneŌĆÖs sewers and turns it into grey water for toilet flushing and irrigation.
The concrete-framed building has 9373│Š┬▓ of net lettable area. The ground floor has retail outlets (yet to be let) plus the main reception. The nine floors above are largely open-plan offices, topped by a roof garden and a plantroom for air-handling units and the gas-fired co-generation plant. Car parking and cycle racks occupy the basement, beneath which are the primary plantrooms for the chillers, phase-change tanks and sewer mining system.
The south-facing facade comprises ducts that channel fresh air from the roof air-handling units. The conditioned supply air is injected into a floor plenum and introduced to the occupied space from adjustable swirl diffusers. During the summer months, a night-cooling strategy is used to discharge heat from the concrete structure.
Extract air is drawn up through shafts on the north facade by stack effect (the vertical axis wind turbines on top of the ducts were intended to pull through the air, but have not proved successful). The ducts get larger in cross-section as they climb the building, while the window area in between reduces in proportion.
The double-skinned west elevation houses three glazed electro-mechanical lifts, enclosed glazed lobbies on each floor, and external stairwells. All this is shaded by a motorised louvre system ŌĆō made from recycled timber ŌĆō that tracks the sunŌĆÖs path.
Floor separation is formed by precast waveform concrete slabs. The unpainted concrete (sand-blasted to create a rougher surface for heat transfer) is exposed to obtain the radiant and heat storage benefits of thermal mass, and to support bespoke chilled ceiling panels. The design of the profiled slabs was inspired by ideas about increasing surface area for thermal transfer, radiant cooling, acoustic control and aiding air flow at BREŌĆÖs energy-efficient model Environmental ║┌Č┤╔ńŪ° at Garston, designed by Hopkins Architects.
The raised floor is a plenum for the air supply. Occupants are able to control the flow of the 100% fresh air by adjusting the floor vents. Cooling in the occupied space comes primarily from the thermal mass and the chilled ceiling panels. However, the supply air is also chilled, and being a mixing system rather than a displacement one, the ventilation plays a greater role in conditioning the offices than would otherwise be the case.
Lighting relies on low-energy fluorescents throughout, with the installation aiming for only 140 lux at desk level. The idea was to do the rest with high quality task lights.
Energy systems
A 60kW gas-fired co-generation plant is used to generate 60kVA of electricity and 120-160kW of heat, reducing the buildingŌĆÖs reliance on grid energy by about 30%. The heat can be used directly for heating or, via an absorption chiller, for cooling. The designers expect the co-generation plant to satisfy 80% of the fresh air heating/cooling requirements through waste heat alone. Heat is recovered from the buildingŌĆÖs extract air. CH2 relies on a single-pass ventilation, with air supplied into the occupied spaces at 18┬░C.
About 60% of the hot water supply will be provided by 48m2 of solar panels on the roof, with a gas boiler as back-up. CH2 has about 26m2 of photovoltaics, which the design team hopes will generate about 3.5kW of electricity to power the timber solar-shading system on the west facade. Six 3.5m-high wind turbines were intended to extract the air from the offices via ducts on the north facade. This, however, has not happened, except on a few hot, windy days.
There are five ŌĆ£shower towersŌĆØ on the east facade. These 3.5-storey transparent plastic tubes carry both the supply air to the retail spaces on the ground floor and water spray to cool the air by direct evaporation. The water is part of the chilled water circuit for the phase-change system, which augments the mechanical refrigeration system.
The chilled water circuit charges the phase-change spheres overnight, with the energy released into the chilled water circuit during the day. In the mid-seasons, the phase-change system is run until itŌĆÖs exhausted (early afternoon), after which the chillers take over.
The water, cooled by the chiller serving the shower towers, also travels through a heat-exchanger to help to freeze the phase-change material. A separate water loop passes through the tank to be chilled, and then to the chilled ceiling panels and chilled beams, the latter installed by the windows along with trench heating.
For the sewer-mining system, CH2 has equipment to extract about 100,000 litres of raw sewage from the sewer in Little Collins Street. This sewage, along with that generated on-site, is run through ceramic filters and non-chemical water treatment to remove 95% of the water. The solids are returned to the sewer.
The objective is to create A-grade clean water ŌĆō a potable standard in Australia ŌĆō to meet the buildingŌĆÖs water cooling, plant watering and toilet flushing needs. The water will also be used in other council buildings, fountains and plant-pots, and to charge street-cleaning machines. More water will be saved by recycling from the sprinkler system and from recovering rainwater.
In-use performance
║┌Č┤╔ńŪ° manager Shane Power has been monitoring, modifying and fine-tuning CH2 since occupation. Energy consumption has been monitored only since June, but early results indicate electricity consumption is already about 55% less than at Council House 1.
Given that CH2 has so much passive cooling capacity, it was interesting that the management decided to try to maintain comfort setpoints more typical of a conventional air-conditioned building (read the designerŌĆÖs perspective, page 40). The design capacity of the chilled ceilings and the operational characteristics of the phase-change thermal storage are predicated on maintaining an environmental temperature of less than 23.5┬║C.
Consequently, the thermal mass of the building (cooled overnight to 21┬║C) runs out of cooling capacity at about midday, at which point the phase-change tanks supply chilled water to the chilled ceiling panels until 4.30pm when they are exhausted, whereupon the chillers kick in to finish the day (see figure 1).
For a typical warm day, mid-season, with a maximum daytime external temperature of about 24┬║C, the thermal mass is able to maintain a steady space temperature without any mechanical refrigeration.
In winter, almost all cooling is achieved by off-peak refrigeration through the phase-change system. But for hot summer days when 40┬║C is not uncommon, the thermal mass only manages about an hour of occupied time before the phase-change tanks and chilled ceilings are needed. Some floors require cooling sooner as they are home to the city councilŌĆÖs CAD engineering department.
ŌĆ£We have discussed running the building with wider parameters, say five or six degrees centigrade, so that the supply air isnŌĆÖt conditioned, but that would require people to take jumpers on and off,ŌĆØ Power says. ŌĆ£We would need to prepare people for that, then try it for a month to see what would happen. Lots of people want us to do it.ŌĆØ
The environmental systems are demanding in terms of management, maintenance and automation because they comprise three or four layers of technology, much of it inter-connected. One wonders how much would be needed if the environmental parameters were relaxed to the wider range typical of UK low-energy buildings.
As it is, CH2 can operate in what Power calls ŌĆ£neutral modeŌĆØ for five months a year, with just night purge and phase-change refrigeration to keep the building comfortable. ŌĆ£In January 2007 it was more than 40┬║C for four days in a row,ŌĆØ he says. ŌĆ£We came in on a Monday morning after two of those days to find that the chillers hadnŌĆÖt been working for some trifling reason, and the building started to heat up.
ŌĆ£But it only rose to 26-27┬║C and no one got stressed out about it. We fixed the chillers, pumped air though at 13┬║C for a few hours, and cooled down the building really quickly, except for level 1 which took two weeks to discharge its heat from the slab.ŌĆØ
The low-velocity floor supply, hard sound-reflecting surfaces and open-plan offices inevitably led to complaints about sound privacy. This was solved by the installation of a white-noise system.
The electric lighting has not been a total success, with possibly too much emphasis on feature lighting to the detriment of task illumination. Council staff previously worked in a building with 500 lux lighting, so the 140 lux target was a bit of a shock to them. Mick Pearce, the architect, believes a combination of dark furniture and carpeting and partitioning has increased perceptions of lack of light.
There was a disinclination to paint the exposed concrete slabs white, primarily because of the expense but also because of concern about getting an even coat and a feeling that the paint would significantly reduce the slabŌĆÖs thermal contribution.
The gloom is lifted to some extent by the high-spec Swedish task lights. ŌĆ£People feel that task lights give them intimacy,ŌĆØ says Pearce, ŌĆ£a camp-fire effect.ŌĆØ It was nonetheless decided that insufficient light was being produced in the highest points of the waveform slabs, so additional T5 strip lighting has been suspended beneath those areas. Some of the bespoke light fittings have also been repositioned, achieved by sliding them up and down the slots between the slabs.
ŌĆ£ItŌĆÖs taken a while to get the addressable lighting system updated to suit the new lighting layout,ŌĆØ Power admits, ŌĆ£but now we can control the lighting to do what we want. Also, we have turned off the perimeter wall-washers. They were good in theory but didnŌĆÖt add much.ŌĆØ
Assessment
One year on, the buildingŌĆÖs management admits CH2 isnŌĆÖt finished. ŌĆ£║┌Č┤╔ńŪ°s like this need a full 12 monthsŌĆÖ commissioning, and many elements required fine-tuning and seasonal adjustment,ŌĆØ Power says. Immediately after occupation, CH2 went into summer mode, a very high energy period. Unfortunately, the micro-turbine co-generation plant was not operating effectively. Also, trend monitoring on the building automation system was not fully in place until June 2007.
While CH2 is a remarkable building, you wonder what parts of its complex specification are truly contributing to its performance and what is merely green gesture. The council admits the wind turbines have not done their job; thereŌĆÖs simply not enough air movement to get them turning, so their role is mainly symbolic.
Then thereŌĆÖs the motorised timber shuttering system. ThereŌĆÖs no doubt that office buildings in Melbourne have a significant problem with sunlight, but the shuttering on the west elevation merely shades the enclosed lift lobbies. Daylight penetration to the office areas from the shuttered elevation is practically non-existent. This begs the question of whether a cheaper, simpler shading system would have been more than adequate.
Inevitably, public perception of what is green about the building and what is really helping its environmental performance are different things. For this the architectural ostentation is to blame. WhatŌĆÖs the point? Especially for a building that is, fundamentally, very good.
ItŌĆÖs a pity design attention has been focused on the wrong things. Had they not been sidetracked, the environmental engineers might have been able to cope with the high relative humidity, typical of Melbourne, which forced them to adopt a mixing ventilation system.
The schemeŌĆÖs environmental designer, Ch├® Wall of Lincolne Scott, says moisture rises during night purging, and a displacement system, would not have been able to shed this moisture fast enough. This is a pity, as a displacement approach could have reduced the refrigeration load and fan energy.
And then thereŌĆÖs the comfort setpoint of 23.5┬║C. Why doesnŌĆÖt CH2ŌĆÖs management relax that? The slab would work for longer, the phase-change system would cope on its own for more days a year, and the mechanical refrigeration could be held off for a greater time. It could even obviate the need for so many chilled ceiling panels.
The reason, according to Wall, is that building innovation is running ahead of institutional norms. Admittedly, chilled ceilings are a system new to Australia, and CH2ŌĆÖs management would need to change the expectation of the occupants, but surely it could be done.
So, the overall response to CH2 conjures up the words brilliant, bravura, amazing and awesome. But, also, it is overcomplicated and finicky, and very demanding of highly skilled premises management. ItŌĆÖs no wonder some Melburnians have dubbed it ŌĆ£green blingŌĆØ.
Given the design teamŌĆÖs attention to detail, and the love and energy devoted to it by the facilities team, the building will probably meet its environmental targets. But without some of the ŌĆ£green blingŌĆØ, with simplified systems and more relaxed occupational comfort setpoints, it could probably shatter those targets.
Given all this, CH2 is arguably not the ultimate in low-energy office design ŌĆō itŌĆÖs a work in progress. But if this is what Australia can produce today, what will its property developers be delivering in five yearsŌĆÖ time?
AustraliaŌĆÖs green rating schemes
There are several schemes for assessing the environmental performance of buildings in Australia, including Green Star, Basix, ABGR, NABERS and NatHERS.
Green Star, developed by the Green ║┌Č┤╔ńŪ° Council of Australia, is primarily a design tool to assist in the delivery of ecologically sustainable buildings, whereas the Australian ║┌Č┤╔ńŪ° Greenhouse Rating (ABGR) marks the actual performance of office buildings in operation by awarding star ratings on a scale of one to five.
The AGBR uses 12 months of metered energy data normalised for net lettable area, hours of occupancy, local climate, and equipment load (including a survey of computers). The results are benchmarked in kgCO2/m2 a year (net lettable area). Occupancy data is crucial as any vacancies during the ratings period must be accounted for.
Whereas the UKŌĆÖs operational rating scheme (display energy certificates) is only due to come into effect in October, the ABGR was launched in 1998. Already 30% of lettable office area in Australia conforms to the ABGR, and itŌĆÖs getting to the stage where building owners wonŌĆÖt let space without declaring their ABGR.
The engineering perspective, by Ch├® Wall

CH2 was delivered with innovation in every aspect, including how the consultants were commissioned and how the trades where engaged early in the conceptual workshop process.
For instance, when the design team was identified, we were all commissioned on hourly rates to participate in an open-ended charrette (which lasted three weeks) that aimed to fast-track the resolution of the big design gestures but also to test our suitability for the project.
Also, every consultant agreed, as a condition of engagement, to share all the newly generated intellectual property on the project for the broader good.
Our practice embraced this reinvention of process, but on a number of occasions we wondered how anyone not present for the, at times, heated debates would make sense of the final design outcome. An attempt at academic appraisal of CH2 during the later design stages demonstrated this as the appraisals were on occasion based on misconceptions of intent and improper understanding of control logic, leading to some interesting ŌĆ£learningsŌĆØ.
So let me explain why the design intent is so important to understanding the outcome by using a few examples.
To begin, IŌĆÖll outline the rationale for forcing a conventional temperature control regime on the building. A conventional setpoint for the air- conditioning was chosen for two reasons. First, a brief was set that, I think, was fundamentally important ŌĆō CH2 must provide systems that are analogous for industry transfer.
In Australia, this means tight control of air temperature as defined by the Property Council of Australia and as judged, without technical understanding, by the all-powerful leasing agents. Australia likes to tear down a leader (try googling ŌĆ£tall poppy syndromeŌĆØ) and the team was rightly concerned that not meeting commercial expectations for temperature would cause the industry to dismiss all the learnings from the building. It is ironic that this decision is now ammunition for the educated critics to question the credibility of CH2.
Having said this, there was research and science involved. The main informer was the thermal comfort research by Dr Richard de Dear, of SydneyŌĆÖs Macquarie University, that defines adaptive comfort, which leads to a broader tolerance of temperature, as being dependent on an individualŌĆÖs control of the ventilation device. This was supported by our practical experience that broadened temperatures in open-plan spaces upset at least 5-10% of the occupants.
The final design solution was driven wholly by pragmatism. The design will meet, or even exceed, the commercial expectations and, should we want to prove the industry wrong, we can run the building on wider bands without putting the lease- ability, and hence asset value, at risk. This is simple, but widely misunderstood in the revisiting and post-rationalisation of the design.
Another question is why use swirl diffusers, rather that displacement diffusers in the floor? This is one area where we were initially wrong in our conceptual approach. We started recommended displacement diffusers for all the reasons that are now being cited in the building reviews. Our work was reviewed by Dr Gary Hunt of Imperial College London. He used salt bath models to demonstrate that we needed swirl diffusers to remove moisture from the space more rapidly. Dr Hunt was right and we were happy to realign our thinking towards the start-up cycle rather than the operation.
The issue arises from our desire to use night- purge ventilation, which was estimated to cut space energy loads by 20%. Night purging brings in moisture that has to be purged before the chilled ceilings are activated. The use of swirls was shown to save 40 minutes of additional fan and dehumidification operation time (we have low-volume primary air supply only at about 1.5 air changes per hour), so they work out to be energy saving.
Again, unless you were there, it is easy to see this as a nonsensical design solution given the care and attention that is more transparently articulated in other areas of the building.
Finally, we knew the green ŌĆ£blingŌĆØ would be a credibility risk. In anticipation that the whole building would end up being bespoke engineering, we quickly established a 90/10 rule with the design team: 90% of the work would be done back-of-house by cost-effective systems, and we would allow ourselves 10% indulgence in the interests of public expression or interpretive elements.
The shower towers are the most visible example of this. They evaporatively cool to 70% efficiency using water vapour in the air to ensure evaporative heat transfer and to reduce the risk of air-borne legionella. Against this, we could not identify any environmental benefit for the chimneys as we had to design the building for passive relief on a still day. The western shading screen also provides very limited energy benefit considering the investment, but it does mean that the lift cars do not need air-conditioning.
These elements were always understood by the client to be there for the ŌĆ£wow factorŌĆØ and for the enjoyment and interpretive benefit of the public, but we knew they could taint the environmental integrity of the building for an educated audience.
Finally, on the issues of redundancy, we were spending public funds. The entire project was independently risk-audited by Ernst & Young on behalf of the council. If we did not have reasonable redundancy, to ensure that if something did not work the building was still occupiable, the whole process would have ground to a quick halt.
It is amazing that CH2 got built in the middle of Melbourne with such a grand vision and valuable innovation. It is also a testament to the project that most of the usual doom-mongers (our friends the leasing agents again) have been silenced by the commercially astute moves embodied in an otherwise out-there building. This is environmental leadership engaged with the city fabric and institutions, as opposed to being marginalised to a greenfield site or university campus, as is too often the case.
Do not for one moment think that we believe everything has been perfect in our design. We should have been far more forceful in the lighting design. There have been the usual commissioning and reliability issues and we only estimated a 4.9% improvement in occupant well-being.
We also maintain a discipline on monitoring the project and have no intention of walking away. The buildingŌĆÖs value is yet to be realised and we will continue to learn from CH2 for many years to come.
Ch├® Wall is managing director of Lincolne Scott and BSjŌĆÖs Sustainability Champion of 2007
Project team and specifications
Design and project manager City of Melbourne
Architectural design DesignInc
Services engineering Lincolne Scott
Advanced environmental concepts AEC
Structural and civil engineer Bonacci Group
Acoustics Marshall Day
Builder Hansen Yuncken
Completion August 2006
Occupancy 540
Areas
Gross floor area 12,536│Š┬▓
Net lettable area 9373│Š┬▓
Typical floor 1064m┬▓ GFA
Basement 1995m┬▓ GFA
Retail 500m┬▓ NLA
Car spaces 20
Bicycle spaces 80
Costs
Total Aus$51.045m (┬Ż23.32m)
Base building Aus$29.9m ($2334/m┬▓)
Sustainability features Aus$11.3m ($884/m┬▓)
Education & demonstration Aus$2.8m ($218/m┬▓)
Council special requirements Aus$7.1m ($553/m┬▓)
Downloads
Figure 1: the operation of the phase-change tanks on a warm April day
Other, Size 0 kbFigure 2: night-purge cycle for typical 24-hour period in warm April weather
Other, Size 0 kbCross-section
Other, Size 0 kb
Source
║┌Č┤╔ńŪ° Sustainable Design
Postscript
Roderic Bunn is a technical journalist with BSRIA, and a trustee of the Usable ║┌Č┤╔ńŪ°s Trust
Original print headline: "Fade 2 Green" (║┌Č┤╔ńŪ° Services Journal, April 2008)





















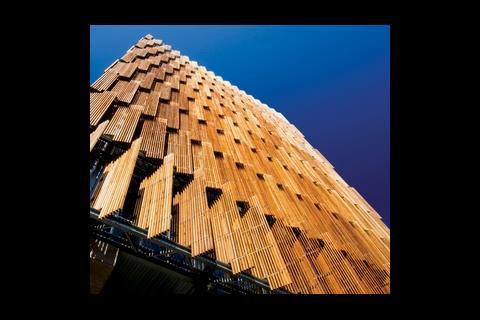
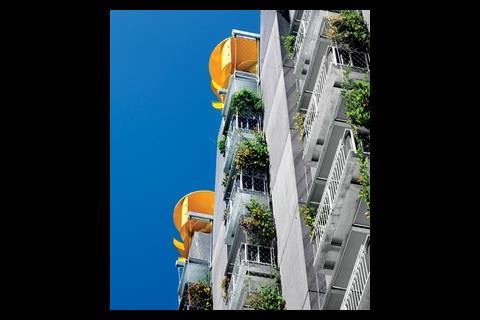
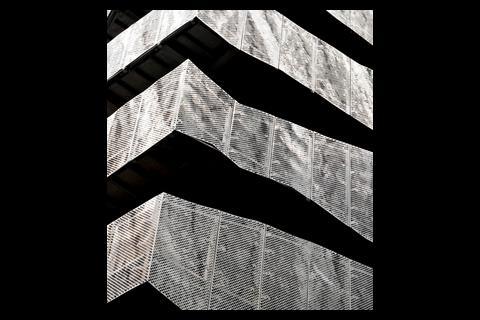
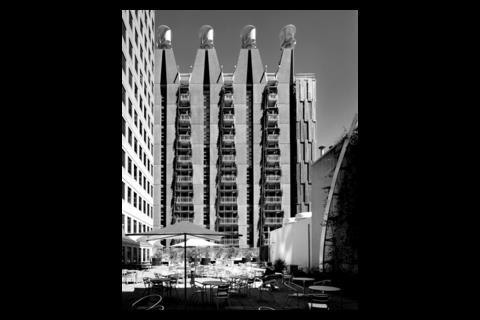
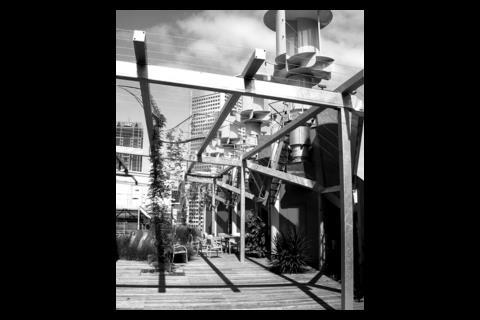
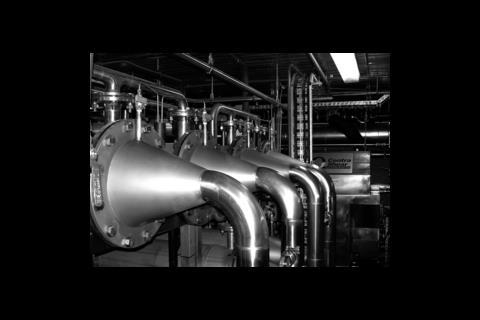
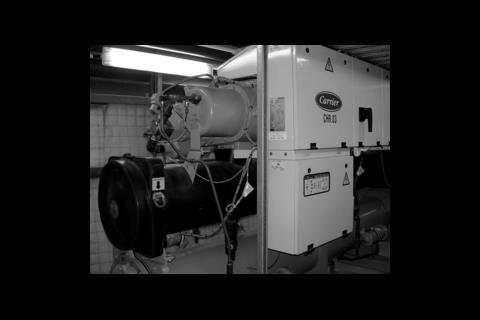
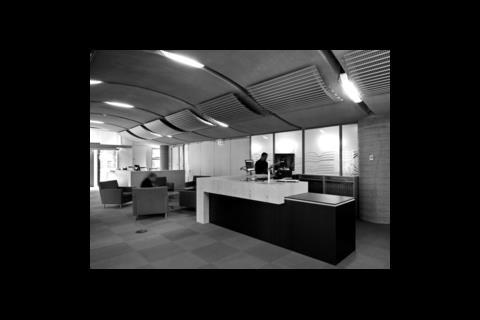
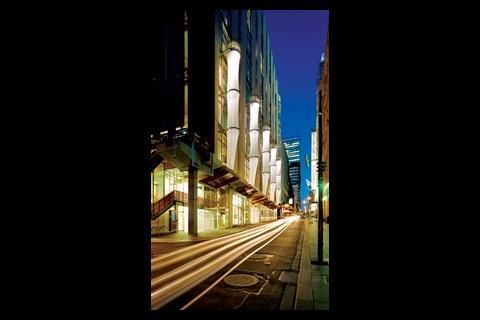
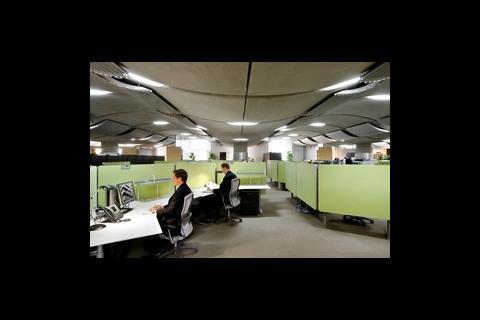
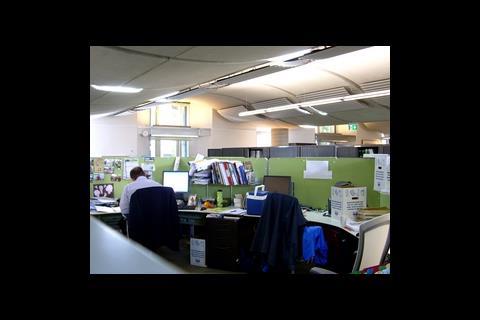
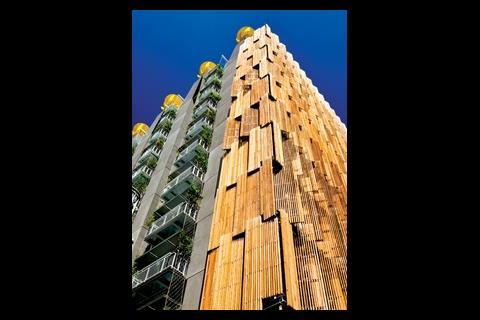
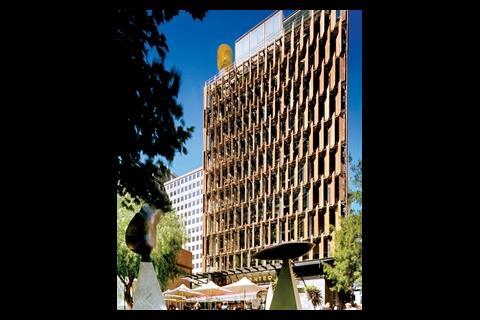
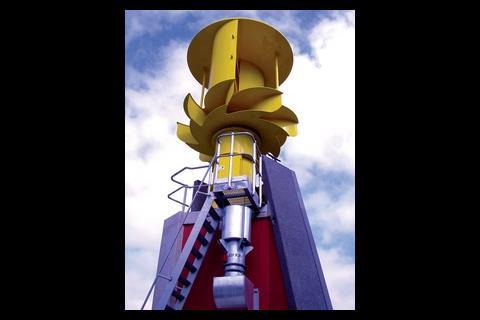
No comments yet